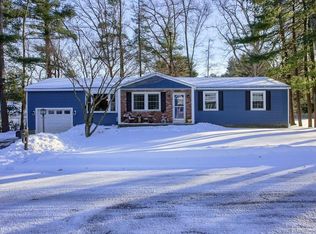Much more than meets the eye inside and out of this expanded and updated ranch in Nabnasset neighborhood. Let's begin with the INCLUDED ADJACENT LOT-giving you more outside space in addition to the fenced yard with shed, irrigation system and composite deck. Step into the bright, spacious living room with cathedral ceiling and special details-floor to ceiling stone fireplace, hardwood flooring with mahogany inlay and large thermopane windows. Open floor plan and skylights in the fully applianced kitchen with custom cabinets, granite counters/backsplash allows sunshine to pour into dining and office areas. Newly remodeled master suite offers walk-in closet and luxurious bath with double vanity, soaking tub and tiled walk-in steam shower. Another full bath and nursery complete this floor. LL features a carpeted family room, bedroom, laundry room and storage space. Other features include new HVAC (2015), security system, and generator hook up. Close to beach and conservation area.
This property is off market, which means it's not currently listed for sale or rent on Zillow. This may be different from what's available on other websites or public sources.
