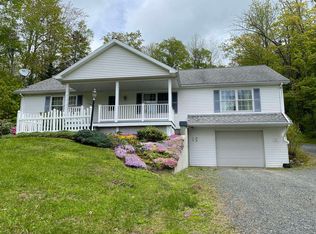Closed
Listed by:
Adam R Palmiter,
Berkley & Veller Greenwood/Dover Off:802-464-8900
Bought with: Southern Vermont Realty Group
$520,000
18 Old Town Road, Dover, VT 05356
3beds
2,145sqft
Single Family Residence
Built in 1981
3.72 Acres Lot
$524,700 Zestimate®
$242/sqft
$3,030 Estimated rent
Home value
$524,700
$346,000 - $798,000
$3,030/mo
Zestimate® history
Loading...
Owner options
Explore your selling options
What's special
Amazing mountain and sunset views from this absolutely immaculate home just south of the Mount Snow ski resort. Enjoy total privacy yet easy access with gorgeous lawn space, brook, and dead end privacy. The property consists of 3 building lots totaling 3.72 acres, with a 2 car garage, garden shed, covered generator shed, and charming Cape house. The home is 3 bedrooms, 2 updated bathrooms, country kitchen with granite counters and stainless appliances, open concept living space with gas stove, amazing natural light, and views from most windows, a large entertaining deck with pergola, covered lower patio for rainy days, main floor bedroom and full bath, two upstairs guest bedrooms, one with a half bath, a full finished basement plumbed for additional bathroom with laundry and slop sink, and meticulous charm throughout. A large portion of the lawn space is fenced, perfect for pets. The road has direct VAST snowmobile access at the end, and the property is not far from lakes, dining, and shopping. Ideal for almost any buyer!
Zillow last checked: 8 hours ago
Listing updated: September 25, 2025 at 01:12pm
Listed by:
Adam R Palmiter,
Berkley & Veller Greenwood/Dover Off:802-464-8900
Bought with:
Kelly Agrillo
Southern Vermont Realty Group
Source: PrimeMLS,MLS#: 5056091
Facts & features
Interior
Bedrooms & bathrooms
- Bedrooms: 3
- Bathrooms: 2
- Full bathrooms: 1
- 1/2 bathrooms: 1
Heating
- Propane, Baseboard, Hot Water, Stove
Cooling
- None
Appliances
- Included: Dishwasher, Dryer, Microwave, Refrigerator, Washer, Gas Stove
Features
- Ceiling Fan(s), Kitchen/Dining, Primary BR w/ BA, Natural Light, Natural Woodwork
- Flooring: Carpet, Tile, Wood
- Windows: Drapes
- Basement: Finished,Full,Walk-Out Access
- Number of fireplaces: 1
- Fireplace features: Gas, 1 Fireplace
Interior area
- Total structure area: 2,745
- Total interior livable area: 2,145 sqft
- Finished area above ground: 1,287
- Finished area below ground: 858
Property
Parking
- Total spaces: 2
- Parking features: Gravel
- Garage spaces: 2
Features
- Levels: 3
- Stories: 3
- Patio & porch: Patio
- Exterior features: Deck
- Has view: Yes
- View description: Mountain(s)
- Frontage length: Road frontage: 230
Lot
- Size: 3.72 Acres
- Features: Views
Details
- Parcel number: 18305811505
- Zoning description: Residential
Construction
Type & style
- Home type: SingleFamily
- Architectural style: Cape
- Property subtype: Single Family Residence
Materials
- Wood Frame, Wood Siding
- Foundation: Concrete
- Roof: Shingle
Condition
- New construction: No
- Year built: 1981
Utilities & green energy
- Electric: Circuit Breakers
- Sewer: Septic Tank
- Utilities for property: Cable Available
Community & neighborhood
Location
- Region: West Dover
Price history
| Date | Event | Price |
|---|---|---|
| 9/25/2025 | Sold | $520,000-5.3%$242/sqft |
Source: | ||
| 8/12/2025 | Listed for sale | $549,000+339.2%$256/sqft |
Source: | ||
| 2/24/2020 | Sold | $125,000-51.7%$58/sqft |
Source: Public Record Report a problem | ||
| 9/15/2015 | Sold | $259,000-5.8%$121/sqft |
Source: Public Record Report a problem | ||
| 6/15/2015 | Pending sale | $275,000$128/sqft |
Source: Palmiter Realty Group #4424702 Report a problem | ||
Public tax history
| Year | Property taxes | Tax assessment |
|---|---|---|
| 2024 | -- | $223,190 |
| 2023 | -- | $223,190 |
| 2022 | -- | $223,190 |
Find assessor info on the county website
Neighborhood: 05356
Nearby schools
GreatSchools rating
- NAMarlboro Elementary SchoolGrades: PK-8Distance: 6.4 mi
- 5/10Twin Valley Middle High SchoolGrades: 6-12Distance: 9.8 mi
- NADover Elementary SchoolGrades: PK-6Distance: 0.8 mi
Get pre-qualified for a loan
At Zillow Home Loans, we can pre-qualify you in as little as 5 minutes with no impact to your credit score.An equal housing lender. NMLS #10287.
