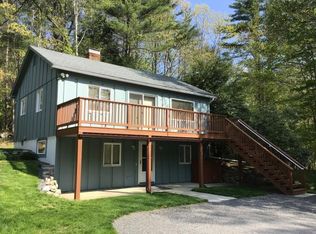Inviting 3 bedroom raised ranch with over-sized 2-car garage that has much to offer! Layout provides a great flow with bedrooms on one end and open space to entertain on the other. Master bedroom has it's own private 3/4 bathroom. The first level has a generously sized family room plus finished office space and 1/2 bathroom. The large, level, private backyard is hard to come by in the city and provides ample possibilities for outdoor entertaining and enjoyment. Enjoy all the conveniences this home has to offer in a location close to the middle school, YMCA, shopping and services. NEW ROOF being put on now! Subject to seller finding suitable housing.
This property is off market, which means it's not currently listed for sale or rent on Zillow. This may be different from what's available on other websites or public sources.

