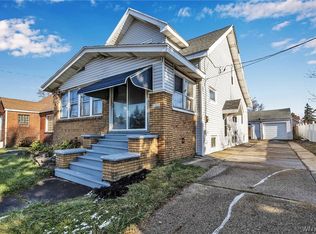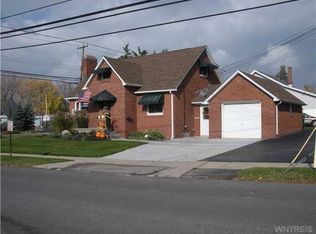Closed
$260,000
18 Olmstead Ave, Depew, NY 14043
3beds
1,678sqft
Single Family Residence
Built in 1927
0.28 Acres Lot
$261,200 Zestimate®
$155/sqft
$1,996 Estimated rent
Home value
$261,200
$248,000 - $274,000
$1,996/mo
Zestimate® history
Loading...
Owner options
Explore your selling options
What's special
Welcome to 18 Olmstead. This well-maintained home offers plenty of living space with potential for home office space in one of the living rooms that has a partial wall with archway dividing the room. The bathroom boasts a marble and tile walk in shower with adjustable lighting. Enjoy those cold winter nights with a fire in the wood burning stove that warms majority of the downstairs living area (and saves on the gas bill). The fully fenced yard offers a 21 ft above ground pool, large (updated) 2 level deck spanning almost the whole length of the house great for entertaining or relaxing. The 3.5 car garage (44x24) has its own electrical box with a built-in workbench area and plenty of shelving for storage. All utilities were all replaced in 2012 along with a full remodel of the bathroom, new fence and roof installed in 2010, deck railing and stairs were replaced in 2023.
Zillow last checked: 8 hours ago
Listing updated: October 31, 2025 at 07:05am
Listed by:
Jessica Tills 716-984-0105,
Nichol City Realty
Bought with:
Kara Neidel, 10401242949
MJ Peterson Real Estate Inc.
Source: NYSAMLSs,MLS#: B1631390 Originating MLS: Buffalo
Originating MLS: Buffalo
Facts & features
Interior
Bedrooms & bathrooms
- Bedrooms: 3
- Bathrooms: 1
- Full bathrooms: 1
Bedroom 1
- Level: Second
- Dimensions: 14.00 x 9.00
Bedroom 2
- Level: Second
- Dimensions: 11.00 x 8.00
Bedroom 3
- Level: Second
- Dimensions: 11.00 x 9.00
Dining room
- Level: First
- Dimensions: 12.00 x 10.00
Family room
- Level: First
- Dimensions: 18.00 x 20.00
Kitchen
- Level: First
- Dimensions: 10.00 x 10.00
Living room
- Level: First
- Dimensions: 19.00 x 21.00
Heating
- Electric, Gas, Forced Air, Hot Water
Cooling
- Central Air
Appliances
- Included: Dryer, Dishwasher, Free-Standing Range, Gas Oven, Gas Range, Gas Water Heater, Microwave, Oven, Refrigerator, Washer, Humidifier
- Laundry: In Basement
Features
- Ceiling Fan(s), Separate/Formal Dining Room, Separate/Formal Living Room, Skylights, Window Treatments, Programmable Thermostat
- Flooring: Ceramic Tile, Hardwood, Laminate, Tile, Varies, Vinyl
- Windows: Drapes, Skylight(s)
- Basement: Partial,Partially Finished,Sump Pump
- Number of fireplaces: 1
Interior area
- Total structure area: 1,678
- Total interior livable area: 1,678 sqft
Property
Parking
- Total spaces: 3
- Parking features: Detached, Electricity, Garage
- Garage spaces: 3
Features
- Levels: Two
- Stories: 2
- Patio & porch: Deck
- Exterior features: Awning(s), Concrete Driveway, Deck, Fully Fenced, Pool
- Pool features: Above Ground
- Fencing: Full
Lot
- Size: 0.28 Acres
- Dimensions: 101 x 120
- Features: Rectangular, Rectangular Lot, Residential Lot
Details
- Additional structures: Shed(s), Storage
- Parcel number: 1452011043000001008000
- Special conditions: Standard
Construction
Type & style
- Home type: SingleFamily
- Architectural style: Two Story,Traditional
- Property subtype: Single Family Residence
Materials
- Vinyl Siding
- Foundation: Stone
- Roof: Shingle
Condition
- Resale
- Year built: 1927
Utilities & green energy
- Electric: Circuit Breakers
- Sewer: Connected
- Water: Connected, Public
- Utilities for property: Cable Available, Electricity Connected, High Speed Internet Available, Sewer Connected, Water Connected
Green energy
- Water conservation: Dual Flush Toilet
Community & neighborhood
Location
- Region: Depew
Other
Other facts
- Listing terms: Cash,Conventional,FHA,VA Loan
Price history
| Date | Event | Price |
|---|---|---|
| 10/24/2025 | Sold | $260,000-3.7%$155/sqft |
Source: | ||
| 8/29/2025 | Pending sale | $269,900$161/sqft |
Source: | ||
| 8/26/2025 | Price change | $269,900-3.6%$161/sqft |
Source: | ||
| 8/18/2025 | Listed for sale | $279,900+136.6%$167/sqft |
Source: | ||
| 10/26/2006 | Sold | $118,300$71/sqft |
Source: Public Record | ||
Public tax history
| Year | Property taxes | Tax assessment |
|---|---|---|
| 2024 | -- | $149,000 |
| 2023 | -- | $149,000 |
| 2022 | -- | $149,000 |
Find assessor info on the county website
Neighborhood: 14043
Nearby schools
GreatSchools rating
- 6/10Cayuga Heights Elementary SchoolGrades: PK-5Distance: 1.6 mi
- 3/10Depew Middle SchoolGrades: 6-8Distance: 1.4 mi
- 8/10Depew High SchoolGrades: 9-12Distance: 1.4 mi
Schools provided by the listing agent
- Elementary: Cayuga Heights Elementary
- Middle: Depew Middle
- High: Depew High
- District: Depew
Source: NYSAMLSs. This data may not be complete. We recommend contacting the local school district to confirm school assignments for this home.

