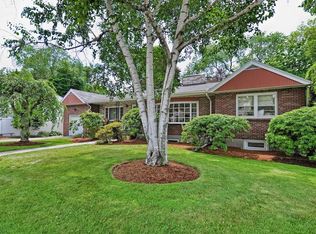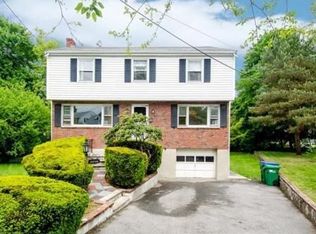Don't miss this terrific home in the heart of West Medford! Close to transportation, the Express Bus to Boston, major routes and the commuter rail, just one stop to Boston! A welcoming enclosed vestibule leads to a gracious foyer with half bath, plus plenty of room for your gear. The living room boasts a lovely fireplace, perfect for those cozy evenings by the fire. Off the living room is a sun room, great for kids or home office. The living room opens to a formal dining room, which leads to a bright and sunny kitchen, with a great layout and room to grow. The second floor offers three, sizable bedrooms and an updated, tiled bath, with a cool double sink. This home boasts a super, landscaped garden and patio, perfect for kids, pets and entertaining family and friends, plus a garage and plenty of off street parking.You will love this terrific home and location, close to restaurants, Chevalier Theatre, schools, playgrounds, the Fells, Mystic Lake and all that West Medford has to offer!
This property is off market, which means it's not currently listed for sale or rent on Zillow. This may be different from what's available on other websites or public sources.

