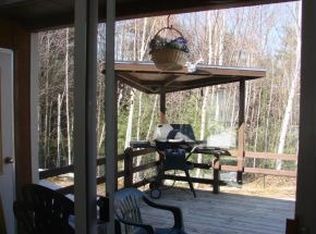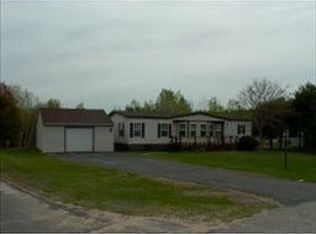Closed
Listed by:
Tom Edwards,
Redfin Corporation 603-733-4257
Bought with: Elia Realty Group,Inc.
$305,000
18 Osprey Road, Alton, NH 03809
3beds
1,580sqft
Manufactured Home
Built in 2024
-- sqft lot
$307,200 Zestimate®
$193/sqft
$2,637 Estimated rent
Home value
$307,200
$264,000 - $356,000
$2,637/mo
Zestimate® history
Loading...
Owner options
Explore your selling options
What's special
GORGEOUS HOME - SHOWS LIKE NEW - 2024 3-bedroom, 2-bath manufactured home in Eagle’s Rest, a sought-after community in the heart of the NH Lakes Region. From Skyline’s Spectra Series (Model #7110), this 1,580 sq. ft. home offers an open-concept kitchen, dining, and living area, an en-suite primary bedroom, a separate office nook, a laundry room, as well as an upgraded 3-season porch. Includes a 2-car garage with a newly paved driveway, with a new roof and siding to match the home. Spacious lot in a convenient location close to lakes, mountains, and local amenities. One of the nicest manufactured homes in one of the nicest settings you will find. OPEB HOUSE this Saturday, 9/13 from 12-2:00. See you there!
Zillow last checked: 8 hours ago
Listing updated: November 13, 2025 at 08:03am
Listed by:
Tom Edwards,
Redfin Corporation 603-733-4257
Bought with:
Manny Garcia
Elia Realty Group,Inc.
Source: PrimeMLS,MLS#: 5056647
Facts & features
Interior
Bedrooms & bathrooms
- Bedrooms: 3
- Bathrooms: 2
- Full bathrooms: 1
- 3/4 bathrooms: 1
Heating
- Propane, Forced Air
Cooling
- None
Features
- Has basement: No
Interior area
- Total structure area: 1,580
- Total interior livable area: 1,580 sqft
- Finished area above ground: 1,580
- Finished area below ground: 0
Property
Parking
- Total spaces: 2
- Parking features: Paved
- Garage spaces: 2
Features
- Levels: One
- Stories: 1
Lot
- Features: Country Setting, Level
Details
- Parcel number: ALTNM6B1L30
- Zoning description: RU-RUR
Construction
Type & style
- Home type: MobileManufactured
- Property subtype: Manufactured Home
Materials
- Vinyl Siding
- Foundation: Concrete Slab
- Roof: Architectural Shingle
Condition
- New construction: No
- Year built: 2024
Utilities & green energy
- Electric: 100 Amp Service
- Sewer: Community
- Utilities for property: Cable at Site
Community & neighborhood
Location
- Region: Alton
HOA & financial
Other financial information
- Additional fee information: Fee: $785
Other
Other facts
- Road surface type: Paved
Price history
| Date | Event | Price |
|---|---|---|
| 11/13/2025 | Sold | $305,000$193/sqft |
Source: | ||
| 9/28/2025 | Contingent | $305,000$193/sqft |
Source: | ||
| 9/8/2025 | Price change | $305,000-3.1%$193/sqft |
Source: | ||
| 8/14/2025 | Listed for sale | $314,900+6.6%$199/sqft |
Source: | ||
| 9/4/2024 | Sold | $295,500$187/sqft |
Source: | ||
Public tax history
| Year | Property taxes | Tax assessment |
|---|---|---|
| 2024 | $1,263 -1.5% | $97,300 |
| 2023 | $1,282 +15.9% | $97,300 |
| 2022 | $1,106 +33.3% | $97,300 +63.5% |
Find assessor info on the county website
Neighborhood: 03809
Nearby schools
GreatSchools rating
- 5/10Alton Central School (Elem)Grades: PK-8Distance: 1.6 mi
- 4/10Prospect Mountain High SchoolGrades: 9-12Distance: 0.7 mi
- NAProspect Mountain High SchoolGrades: 9-12Distance: 0.7 mi
Get a cash offer in 3 minutes
Find out how much your home could sell for in as little as 3 minutes with a no-obligation cash offer.
Estimated market value$307,200
Get a cash offer in 3 minutes
Find out how much your home could sell for in as little as 3 minutes with a no-obligation cash offer.
Estimated market value
$307,200

