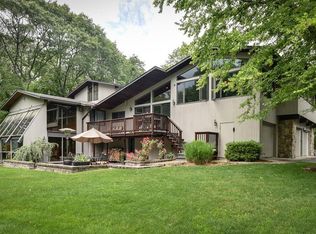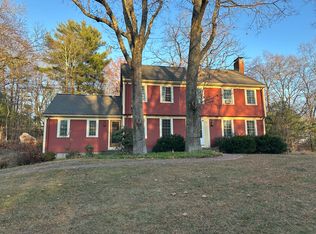Sold for $1,550,000 on 05/03/23
$1,550,000
18 Page Farm Rd, Sherborn, MA 01770
4beds
2,998sqft
Single Family Residence
Built in 1968
2.06 Acres Lot
$1,541,100 Zestimate®
$517/sqft
$5,585 Estimated rent
Home value
$1,541,100
$1.45M - $1.63M
$5,585/mo
Zestimate® history
Loading...
Owner options
Explore your selling options
What's special
Exquisitely appointed throughout this stunning mid century modern home is privately nestled back on 2 glorious acres. Major updates have added a sophisticated style to this extraordinary home. The open floor plan and large windows provide bright sun filled spaces that brings the outside in. The primary bedroom suite is located at one end of the house with the family bedrooms at the other end. The huge fireplaced living room with very spacious dining room, glamourous cabinet packed eat in kitchen and separate den/study provides a comfortable central gathering space for a variety of uses. The lovely grounds feature an inground salt water pool, huge deck and delightfully arranged gardens and plantings for year round enjoyment. A truly special and unique home and property in a very popular neighborhood setting!!
Zillow last checked: 8 hours ago
Listing updated: May 05, 2023 at 09:39am
Listed by:
Maryann Clancy 508-395-6361,
Berkshire Hathaway HomeServices Commonwealth Real Estate 781-237-8000
Bought with:
Petrone-Hunter Realty Group
Coldwell Banker Realty - Wellesley
Source: MLS PIN,MLS#: 73079955
Facts & features
Interior
Bedrooms & bathrooms
- Bedrooms: 4
- Bathrooms: 3
- Full bathrooms: 2
- 1/2 bathrooms: 1
Primary bedroom
- Features: Flooring - Wood
- Level: First
Bedroom 2
- Features: Flooring - Wood
- Level: First
Bedroom 3
- Features: Flooring - Wood
- Level: First
Bedroom 4
- Features: Flooring - Wood
- Level: First
Primary bathroom
- Features: Yes
Bathroom 1
- Features: Bathroom - Half, Flooring - Stone/Ceramic Tile
- Level: First
Bathroom 2
- Features: Bathroom - Full, Flooring - Stone/Ceramic Tile
- Level: First
Bathroom 3
- Features: Bathroom - Full, Flooring - Stone/Ceramic Tile
- Level: First
Dining room
- Features: Flooring - Wood
- Level: First
Kitchen
- Features: Flooring - Wood, Countertops - Stone/Granite/Solid, Kitchen Island, Remodeled, Stainless Steel Appliances
- Level: First
Living room
- Features: Wood / Coal / Pellet Stove, Flooring - Wood
- Level: First
Heating
- Forced Air, Natural Gas
Cooling
- Central Air
Appliances
- Laundry: Flooring - Stone/Ceramic Tile, First Floor, Washer Hookup
Features
- Den
- Flooring: Wood, Tile, Stone / Slate, Flooring - Wood
- Basement: Interior Entry,Garage Access,Radon Remediation System
- Number of fireplaces: 1
- Fireplace features: Living Room
Interior area
- Total structure area: 2,998
- Total interior livable area: 2,998 sqft
Property
Parking
- Total spaces: 10
- Parking features: Under, Garage Door Opener, Paved Drive
- Attached garage spaces: 2
- Uncovered spaces: 8
Features
- Patio & porch: Deck
- Exterior features: Deck, Pool - Inground, Fenced Yard
- Has private pool: Yes
- Pool features: In Ground
- Fencing: Fenced/Enclosed,Fenced
- Waterfront features: Lake/Pond, Beach Ownership(Public)
Lot
- Size: 2.06 Acres
- Features: Level
Details
- Parcel number: M:0007 B:0000 L:125,741576
- Zoning: RB
Construction
Type & style
- Home type: SingleFamily
- Architectural style: Contemporary
- Property subtype: Single Family Residence
Materials
- Frame
- Foundation: Concrete Perimeter
- Roof: Shingle
Condition
- Year built: 1968
Utilities & green energy
- Electric: Circuit Breakers
- Sewer: Private Sewer
- Water: Private
- Utilities for property: for Gas Range, Washer Hookup
Community & neighborhood
Community
- Community features: Walk/Jog Trails, Conservation Area
Location
- Region: Sherborn
Price history
| Date | Event | Price |
|---|---|---|
| 5/3/2023 | Sold | $1,550,000+5.1%$517/sqft |
Source: MLS PIN #73079955 Report a problem | ||
| 2/17/2023 | Listed for sale | $1,475,000+84%$492/sqft |
Source: MLS PIN #73079955 Report a problem | ||
| 7/21/2017 | Sold | $801,800-5.7%$267/sqft |
Source: Public Record Report a problem | ||
| 5/9/2017 | Pending sale | $850,000$284/sqft |
Source: ERA Key Realty Services #72159528 Report a problem | ||
| 5/5/2017 | Listed for sale | $850,000+78.9%$284/sqft |
Source: ERA Key Realty Services #72159528 Report a problem | ||
Public tax history
| Year | Property taxes | Tax assessment |
|---|---|---|
| 2025 | $18,588 -1.1% | $1,121,100 +1.1% |
| 2024 | $18,792 +5.4% | $1,108,700 +11.9% |
| 2023 | $17,837 +8.5% | $990,400 +14.7% |
Find assessor info on the county website
Neighborhood: 01770
Nearby schools
GreatSchools rating
- 8/10Pine Hill Elementary SchoolGrades: PK-5Distance: 1.4 mi
- 8/10Dover-Sherborn Regional Middle SchoolGrades: 6-8Distance: 3.3 mi
- 10/10Dover-Sherborn Regional High SchoolGrades: 9-12Distance: 3.3 mi
Schools provided by the listing agent
- Elementary: Pine Hill
- Middle: Dover-Sherborn
- High: Dover-Sherborn
Source: MLS PIN. This data may not be complete. We recommend contacting the local school district to confirm school assignments for this home.
Get a cash offer in 3 minutes
Find out how much your home could sell for in as little as 3 minutes with a no-obligation cash offer.
Estimated market value
$1,541,100
Get a cash offer in 3 minutes
Find out how much your home could sell for in as little as 3 minutes with a no-obligation cash offer.
Estimated market value
$1,541,100

