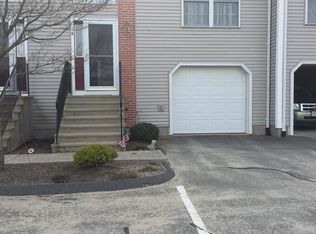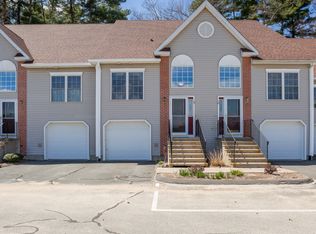Welcome home to this immaculate townhouse style condo. Conveniently located right off route 32, with easy access to routes 20 and the Mass Pike. Open living/dining room with a gas fireplace and large windows overlooking a peaceful private back yard, with sliders leading out to your own fresh air patio. Updated kitchen open to the living area, all stainless steel appliances less than 1 year old. First floor bedroom and full bath round out the main level. Spacious master suite encompasses the entire second floor, with full en-suite bathroom, large walk in closet and sliders leading out to your own private Juliet balcony overlooking the impeccably manicured gardens. The oversized unfinished basement is a blank slate, ready to be finished! Extra long one car garage provides extra storage space. This is one not to be missed! Be sure to check out the video tour!
This property is off market, which means it's not currently listed for sale or rent on Zillow. This may be different from what's available on other websites or public sources.

