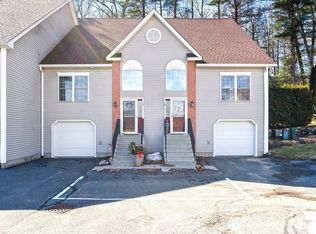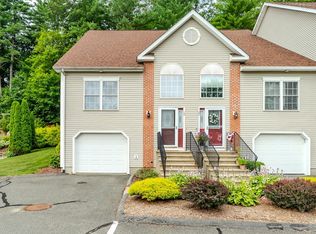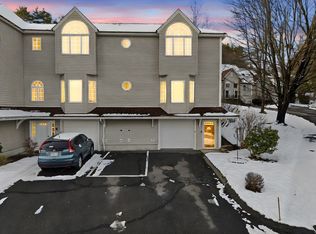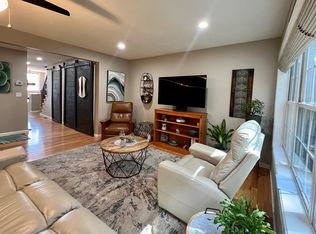Sold for $300,000
$300,000
18 Palmer Rd Unit 7, Monson, MA 01057
3beds
1,678sqft
Condominium, Townhouse
Built in 2002
-- sqft lot
$303,700 Zestimate®
$179/sqft
$2,663 Estimated rent
Home value
$303,700
$276,000 - $334,000
$2,663/mo
Zestimate® history
Loading...
Owner options
Explore your selling options
What's special
A thoughtfully designed condominium home with the ease of low-maintenance living with three levels of space, 3 bedrms, 2.1 baths, newer SS appliances, central air, and a one-car attached garage. This home offers flexibility, style, & convenience in equal measure. The main level features the kitchen, half bath, first floor primary suite, laundry, & open living/dining area & opens directly to outdoor space, providing seamless indoor-outdoor living. The second level includes two more bedrooms, a full bath plus a hallway walk-in closet and a spacious landing. Every square foot is thoughtfully utilized to create comfort and versatility. The lower level is partially finished, offering the opportunity to create a recreation room, home gym, office, playroom, or media space. High ceilings & proper egress allow for creative possibilities, with plenty of storage space. Immediate occupancy, so schedule your visit today and discover what makes this special townhome the perfect place for you!
Zillow last checked: 8 hours ago
Listing updated: September 19, 2025 at 11:10am
Listed by:
Katherine Niver 860-836-0633,
Berkshire Hathaway HomeServices Realty Professionals 413-567-3361
Bought with:
Francis Gropman
Conway - Wareham
Source: MLS PIN,MLS#: 73399618
Facts & features
Interior
Bedrooms & bathrooms
- Bedrooms: 3
- Bathrooms: 3
- Full bathrooms: 2
- 1/2 bathrooms: 1
- Main level bathrooms: 1
- Main level bedrooms: 1
Primary bedroom
- Features: Bathroom - Full, Ceiling Fan(s), Walk-In Closet(s), Flooring - Wall to Wall Carpet
- Level: Main,First
Bedroom 2
- Features: Ceiling Fan(s), Walk-In Closet(s), Flooring - Wall to Wall Carpet, Window(s) - Bay/Bow/Box, Balcony - Exterior
- Level: Second
Bedroom 3
- Features: Ceiling Fan(s), Flooring - Wall to Wall Carpet
- Level: Second
Primary bathroom
- Features: Yes
Bathroom 1
- Features: Bathroom - Full, Bathroom - With Shower Stall, Flooring - Stone/Ceramic Tile
- Level: Main,First
Bathroom 2
- Features: Bathroom - Half, Flooring - Stone/Ceramic Tile
- Level: First
Bathroom 3
- Features: Bathroom - Full, Bathroom - With Tub & Shower, Flooring - Stone/Ceramic Tile
- Level: Second
Dining room
- Features: Flooring - Wall to Wall Carpet, Open Floorplan
- Level: Main,First
Kitchen
- Features: Flooring - Stone/Ceramic Tile, Stainless Steel Appliances
- Level: Main,First
Living room
- Features: Flooring - Wall to Wall Carpet, Window(s) - Bay/Bow/Box, Exterior Access, Open Floorplan, Slider
- Level: Main,First
Heating
- Forced Air
Cooling
- Central Air
Appliances
- Included: Range, Dishwasher, Disposal, Microwave, Refrigerator, Washer, Dryer, Plumbed For Ice Maker
- Laundry: Main Level, First Floor, In Unit, Electric Dryer Hookup, Washer Hookup
Features
- Walk-In Closet(s), Exercise Room, Bonus Room, Internet Available - Unknown
- Flooring: Tile, Carpet, Flooring - Wall to Wall Carpet
- Windows: Insulated Windows
- Has basement: Yes
- Has fireplace: No
- Common walls with other units/homes: End Unit
Interior area
- Total structure area: 1,678
- Total interior livable area: 1,678 sqft
- Finished area above ground: 1,678
Property
Parking
- Total spaces: 3
- Parking features: Attached, Under, Garage Door Opener, Off Street, Common, Guest, Paved
- Attached garage spaces: 1
- Uncovered spaces: 2
Features
- Patio & porch: Patio
- Exterior features: Patio, Balcony, Rain Gutters, Professional Landscaping
Details
- Parcel number: 4380593
- Zoning: MDD
Construction
Type & style
- Home type: Townhouse
- Property subtype: Condominium, Townhouse
- Attached to another structure: Yes
Materials
- Frame
- Roof: Shingle
Condition
- Year built: 2002
Utilities & green energy
- Electric: Circuit Breakers
- Sewer: Public Sewer
- Water: Public
- Utilities for property: for Electric Range, for Electric Oven, for Electric Dryer, Washer Hookup, Icemaker Connection
Green energy
- Energy efficient items: Thermostat
Community & neighborhood
Security
- Security features: Security System
Location
- Region: Monson
HOA & financial
HOA
- HOA fee: $378 monthly
- Services included: Insurance, Maintenance Structure, Road Maintenance, Maintenance Grounds, Snow Removal, Trash
Other
Other facts
- Listing terms: Contract
Price history
| Date | Event | Price |
|---|---|---|
| 9/19/2025 | Sold | $300,000$179/sqft |
Source: MLS PIN #73399618 Report a problem | ||
| 8/31/2025 | Pending sale | $300,000$179/sqft |
Source: BHHS broker feed #73399618 Report a problem | ||
| 8/17/2025 | Contingent | $300,000$179/sqft |
Source: MLS PIN #73399618 Report a problem | ||
| 8/14/2025 | Price change | $300,000-4.8%$179/sqft |
Source: MLS PIN #73399618 Report a problem | ||
| 7/25/2025 | Price change | $315,000-3.1%$188/sqft |
Source: MLS PIN #73399618 Report a problem | ||
Public tax history
| Year | Property taxes | Tax assessment |
|---|---|---|
| 2025 | $3,505 +9.2% | $235,700 +13.9% |
| 2024 | $3,209 +2.2% | $207,000 +4.6% |
| 2023 | $3,139 +6.1% | $197,900 +19.3% |
Find assessor info on the county website
Neighborhood: 01057
Nearby schools
GreatSchools rating
- 5/10Granite Valley SchoolGrades: 1-6Distance: 0.3 mi
- 5/10Monson Innovation High SchoolGrades: 7-12Distance: 0.5 mi
Get pre-qualified for a loan
At Zillow Home Loans, we can pre-qualify you in as little as 5 minutes with no impact to your credit score.An equal housing lender. NMLS #10287.
Sell with ease on Zillow
Get a Zillow Showcase℠ listing at no additional cost and you could sell for —faster.
$303,700
2% more+$6,074
With Zillow Showcase(estimated)$309,774



