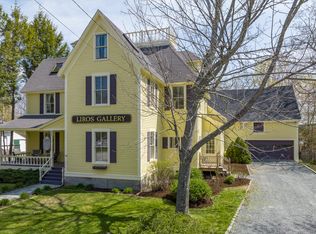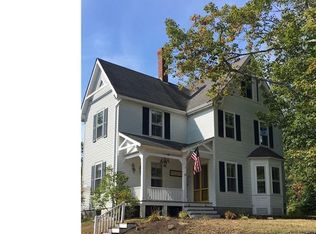Closed
$525,000
18 Parker Point Road, Blue Hill, ME 04614
4beds
1,900sqft
Single Family Residence
Built in 1909
0.25 Acres Lot
$591,600 Zestimate®
$276/sqft
$2,401 Estimated rent
Home value
$591,600
Estimated sales range
Not available
$2,401/mo
Zestimate® history
Loading...
Owner options
Explore your selling options
What's special
Easy Village living along the picturesque Parker Point Road. This unique 1909 Gambrel cottage is well maintained yet has preserved many of its classic features. The Entrance to the home offers a spacious, mudroom/laundry room. Follow the hall and enter the unique custom kitchen with ample storage and work space. Just off the kitchen enjoy your coffee in the lovely breakfast area with sliders to the back deck and distant water view. Entertain your guests in your formal dining room with many delightful features. The Family room, bedroom and full bath complete the first floor. The traditional staircase leads you to the second level where you will find 2 bedrooms and a full bath. The classic 1900's hall then leads you to the primary bedroom, walk through closet and personalized primary bath. Other wonderful characteristics of the home include oversized windows, custom built-ins and hard wood floors throughout.
Enjoy summer months gardening in your private fenced in back yard and store your yard furniture and tools in your back yard shed!
Within reach of all necessary and desirable amenities including but not limited to the Country Club, Yacht Club, Hiking trails, Park, Public water access and the unique Arts Community.
Zillow last checked: 8 hours ago
Listing updated: January 16, 2025 at 07:08pm
Listed by:
Blue Hill Peninsula Realty + Rentals
Bought with:
Blue Hill Peninsula Realty + Rentals
Blue Hill Peninsula Realty + Rentals
Source: Maine Listings,MLS#: 1582750
Facts & features
Interior
Bedrooms & bathrooms
- Bedrooms: 4
- Bathrooms: 3
- Full bathrooms: 3
Bedroom 1
- Level: First
Bedroom 2
- Level: Second
Bedroom 3
- Level: Second
Bedroom 4
- Level: Second
Dining room
- Level: First
Family room
- Level: First
Kitchen
- Level: First
Mud room
- Level: First
Heating
- Baseboard, Hot Water
Cooling
- None
Appliances
- Included: Dishwasher, Microwave, Electric Range, Refrigerator
Features
- 1st Floor Bedroom, Attic, Shower, Primary Bedroom w/Bath
- Flooring: Wood
- Basement: Bulkhead,Interior Entry,Full,Unfinished
- Has fireplace: No
Interior area
- Total structure area: 1,900
- Total interior livable area: 1,900 sqft
- Finished area above ground: 1,900
- Finished area below ground: 0
Property
Parking
- Parking features: Gravel, 1 - 4 Spaces, On Site
Features
- Patio & porch: Deck
- Body of water: Blue Hill Harbor
Lot
- Size: 0.25 Acres
- Features: City Lot, Near Golf Course, Near Public Beach, Near Shopping, Neighborhood, Level, Open Lot, Sidewalks, Landscaped
Details
- Additional structures: Shed(s)
- Zoning: Multi use
- Other equipment: Internet Access Available
Construction
Type & style
- Home type: SingleFamily
- Architectural style: Dutch Colonial
- Property subtype: Single Family Residence
Materials
- Wood Frame, Vinyl Siding
- Roof: Shingle
Condition
- Year built: 1909
Utilities & green energy
- Electric: Circuit Breakers
- Sewer: Public Sewer
- Water: Private
Community & neighborhood
Location
- Region: Blue Hill
Price history
| Date | Event | Price |
|---|---|---|
| 5/15/2024 | Sold | $525,000-8.7%$276/sqft |
Source: | ||
| 5/1/2024 | Pending sale | $575,000$303/sqft |
Source: | ||
| 4/5/2024 | Contingent | $575,000$303/sqft |
Source: | ||
| 2/22/2024 | Listed for sale | $575,000+40.2%$303/sqft |
Source: | ||
| 8/6/2012 | Sold | $410,000-17.7%$216/sqft |
Source: | ||
Public tax history
Tax history is unavailable.
Neighborhood: 04614
Nearby schools
GreatSchools rating
- 8/10Blue Hill Consolidated SchoolGrades: PK-8Distance: 0.3 mi
Get pre-qualified for a loan
At Zillow Home Loans, we can pre-qualify you in as little as 5 minutes with no impact to your credit score.An equal housing lender. NMLS #10287.

