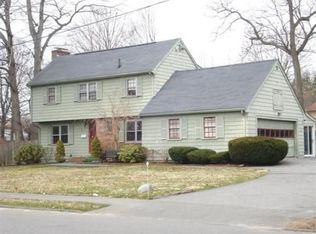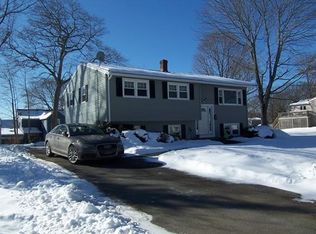Sold for $735,000
$735,000
18 Patricia Rd, Peabody, MA 01960
2beds
2,652sqft
Single Family Residence
Built in 1960
0.36 Acres Lot
$792,700 Zestimate®
$277/sqft
$3,482 Estimated rent
Home value
$792,700
$745,000 - $848,000
$3,482/mo
Zestimate® history
Loading...
Owner options
Explore your selling options
What's special
Well maintained spacious ranch with a full basement and flexible floor plan has much to offer! Nestled into a lovely, gentle sloping lot, with mature trees, this property boasts an eat-in kitchen as well as a formal dining area, hardwood floors, two fireplaces, large windows, great storage, three bathrooms, an attached, two-car garage for cold, wet days and much more. Additionally, a finished lower level could easily serve as a teen suite, a full guest suite, in-law, au pair suite or extra space you could customize to fit your individual needs. Come see the potential in this wonderful property and envision your own special design touches. All located close to rolling and strolling trails, golf courses, shopping, restaurants and more. Open Houses: Thursday 4/18/24 5:00 - 7:00, Sat.4/20/24 12:00 - 2:00, Sun. 4/21/24 12:00 - 2:00
Zillow last checked: 8 hours ago
Listing updated: May 31, 2024 at 07:34am
Listed by:
Pamela Eckmann 508-932-0009,
Coldwell Banker Realty - Beverly 978-927-1111
Bought with:
Hixon + Bevilacqua Home Group
Coldwell Banker Realty - Lynnfield
Source: MLS PIN,MLS#: 73224601
Facts & features
Interior
Bedrooms & bathrooms
- Bedrooms: 2
- Bathrooms: 3
- Full bathrooms: 3
- Main level bedrooms: 1
Primary bedroom
- Features: Bathroom - 3/4, Closet, Flooring - Wood, Lighting - Overhead
- Level: Main,First
- Area: 196
- Dimensions: 14 x 14
Bedroom 2
- Features: Ceiling Fan(s), Flooring - Wood
- Level: First
- Area: 132
- Dimensions: 11 x 12
Primary bathroom
- Features: Yes
Bathroom 1
- Features: Bathroom - Tiled With Tub, Closet - Linen, Flooring - Stone/Ceramic Tile
- Level: First
- Area: 56
- Dimensions: 8 x 7
Bathroom 2
- Features: Bathroom - 3/4, Bathroom - Tiled With Shower Stall, Flooring - Stone/Ceramic Tile
- Level: First
- Area: 36
- Dimensions: 9 x 4
Bathroom 3
- Features: Bathroom - 3/4
- Level: Basement
- Area: 32
- Dimensions: 8 x 4
Dining room
- Features: Flooring - Wood, Window(s) - Picture, Lighting - Overhead
- Level: First
- Area: 144
- Dimensions: 12 x 12
Family room
- Level: Basement
- Area: 299
- Dimensions: 23 x 13
Kitchen
- Features: Ceiling Fan(s), Flooring - Vinyl, Dining Area, Exterior Access
- Level: First
- Area: 176
- Dimensions: 16 x 11
Living room
- Features: Flooring - Wood, Window(s) - Picture
- Level: First
- Area: 312
- Dimensions: 24 x 13
Heating
- Baseboard, Natural Gas
Cooling
- Central Air
Appliances
- Included: Water Heater, Oven, Microwave, Range, Refrigerator, Washer, Dryer
- Laundry: In Basement
Features
- Kitchen
- Flooring: Wood, Tile, Vinyl
- Basement: Full,Partially Finished,Interior Entry,Garage Access,Sump Pump
- Number of fireplaces: 2
- Fireplace features: Family Room, Living Room
Interior area
- Total structure area: 2,652
- Total interior livable area: 2,652 sqft
Property
Parking
- Total spaces: 6
- Parking features: Attached, Garage Door Opener, Paved Drive, Off Street, Paved
- Attached garage spaces: 2
- Uncovered spaces: 4
Features
- Patio & porch: Porch, Patio
- Exterior features: Porch, Patio, Rain Gutters
Lot
- Size: 0.36 Acres
- Features: Gentle Sloping
Details
- Additional structures: Workshop
- Parcel number: 2098049
- Zoning: R1
Construction
Type & style
- Home type: SingleFamily
- Architectural style: Ranch
- Property subtype: Single Family Residence
Materials
- Foundation: Concrete Perimeter
- Roof: Shingle
Condition
- Year built: 1960
Utilities & green energy
- Sewer: Public Sewer
- Water: Public
Community & neighborhood
Community
- Community features: Shopping, Walk/Jog Trails, Golf, Bike Path, Conservation Area, Highway Access
Location
- Region: Peabody
Other
Other facts
- Road surface type: Paved
Price history
| Date | Event | Price |
|---|---|---|
| 5/30/2024 | Sold | $735,000+9.9%$277/sqft |
Source: MLS PIN #73224601 Report a problem | ||
| 4/24/2024 | Contingent | $669,000$252/sqft |
Source: MLS PIN #73224601 Report a problem | ||
| 4/16/2024 | Listed for sale | $669,000+234.5%$252/sqft |
Source: MLS PIN #73224601 Report a problem | ||
| 7/15/1994 | Sold | $200,000$75/sqft |
Source: Public Record Report a problem | ||
Public tax history
| Year | Property taxes | Tax assessment |
|---|---|---|
| 2025 | $6,579 +15.9% | $710,500 +14.2% |
| 2024 | $5,674 +6.1% | $622,100 +10.8% |
| 2023 | $5,346 | $561,600 |
Find assessor info on the county website
Neighborhood: 01960
Nearby schools
GreatSchools rating
- 4/10West Memorial Elementary SchoolGrades: PK-5Distance: 0.3 mi
- 5/10J Henry Higgins Middle SchoolGrades: 6-8Distance: 4.1 mi
- 3/10Peabody Veterans Memorial High SchoolGrades: 9-12Distance: 2.1 mi
Get a cash offer in 3 minutes
Find out how much your home could sell for in as little as 3 minutes with a no-obligation cash offer.
Estimated market value$792,700
Get a cash offer in 3 minutes
Find out how much your home could sell for in as little as 3 minutes with a no-obligation cash offer.
Estimated market value
$792,700

