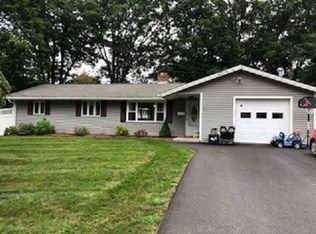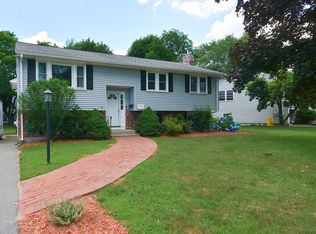Sold for $550,000 on 08/01/25
$550,000
18 Paxton Rd, Framingham, MA 01701
3beds
1,472sqft
Single Family Residence
Built in 1955
10,019 Square Feet Lot
$542,900 Zestimate®
$374/sqft
$3,440 Estimated rent
Home value
$542,900
$505,000 - $586,000
$3,440/mo
Zestimate® history
Loading...
Owner options
Explore your selling options
What's special
Welcome home to this meticulously maintained 3 bedroom one level home on a beautiful level lot. This house not only offers great space but the stunning fenced in back yard is a literal oasis! Lovely deck freshly stained has plenty of room for al fresco dining, offers great shade with the awning or full sun if you prefer! Deck overlooks the many blooming perennials and offers great space for all outdoor activities, and includes a shed. Inside you have Fireplaced living room entry that is open to the Dining room for easy flow of entertaining. Large Kitchen is open also to the 16x29 Family Room addition boasting an additional fireplace and also a mini split which cools off the house! 3 bedrooms and a full bath flank the right side of the house offering privacy from the living spaces and the original garage location is now a great storage and entry space which can be used as a large mudroom entry! Roof was replaced in 2016! Come see for yourself why you should call this HOME
Zillow last checked: 8 hours ago
Listing updated: August 03, 2025 at 06:59am
Listed by:
Heidi Zizza 508-277-2032,
MDM Realty, Inc 508-879-8999
Bought with:
Alina Wang Team
Coldwell Banker Realty - Lexington
Source: MLS PIN,MLS#: 73397157
Facts & features
Interior
Bedrooms & bathrooms
- Bedrooms: 3
- Bathrooms: 1
- Full bathrooms: 1
Primary bedroom
- Level: First
Bedroom 2
- Level: First
Bedroom 3
- Level: First
Primary bathroom
- Features: No
Dining room
- Level: First
Family room
- Level: First
Kitchen
- Level: First
Living room
- Level: First
Heating
- Baseboard, Oil
Cooling
- Ductless
Appliances
- Laundry: Electric Dryer Hookup, Washer Hookup
Features
- Flooring: Wood, Tile, Carpet
- Windows: Insulated Windows, Screens
- Has basement: No
- Number of fireplaces: 2
Interior area
- Total structure area: 1,472
- Total interior livable area: 1,472 sqft
- Finished area above ground: 1,472
- Finished area below ground: 0
Property
Parking
- Total spaces: 4
- Parking features: Paved Drive, Off Street, Paved
- Uncovered spaces: 4
Features
- Patio & porch: Deck
- Exterior features: Deck, Storage, Screens, Fenced Yard
- Fencing: Fenced
- Frontage length: 90.00
Lot
- Size: 10,019 sqft
- Features: Level
Details
- Parcel number: M:059 B:01 L:8444 U:000,500188
- Zoning: R1
Construction
Type & style
- Home type: SingleFamily
- Architectural style: Ranch
- Property subtype: Single Family Residence
Materials
- Frame
- Foundation: Slab
- Roof: Shingle
Condition
- Year built: 1955
Utilities & green energy
- Sewer: Public Sewer
- Water: Public
- Utilities for property: for Electric Range, for Electric Dryer, Washer Hookup
Community & neighborhood
Community
- Community features: Public Transportation, Shopping, Walk/Jog Trails, Medical Facility, Bike Path, Conservation Area, House of Worship, Private School, Public School, T-Station, University
Location
- Region: Framingham
Other
Other facts
- Listing terms: Contract
Price history
| Date | Event | Price |
|---|---|---|
| 8/1/2025 | Sold | $550,000-4.3%$374/sqft |
Source: MLS PIN #73397157 Report a problem | ||
| 7/1/2025 | Contingent | $575,000$391/sqft |
Source: MLS PIN #73397157 Report a problem | ||
| 6/26/2025 | Listed for sale | $575,000$391/sqft |
Source: MLS PIN #73397157 Report a problem | ||
Public tax history
| Year | Property taxes | Tax assessment |
|---|---|---|
| 2025 | $5,842 +7.2% | $489,300 +11.8% |
| 2024 | $5,452 +5.7% | $437,600 +11% |
| 2023 | $5,160 +5.8% | $394,200 +11.1% |
Find assessor info on the county website
Neighborhood: 01701
Nearby schools
GreatSchools rating
- 3/10Mary E Stapleton Elementary SchoolGrades: K-5Distance: 0.7 mi
- 4/10Walsh Middle SchoolGrades: 6-8Distance: 1 mi
- 5/10Framingham High SchoolGrades: 9-12Distance: 0.3 mi
Get a cash offer in 3 minutes
Find out how much your home could sell for in as little as 3 minutes with a no-obligation cash offer.
Estimated market value
$542,900
Get a cash offer in 3 minutes
Find out how much your home could sell for in as little as 3 minutes with a no-obligation cash offer.
Estimated market value
$542,900

