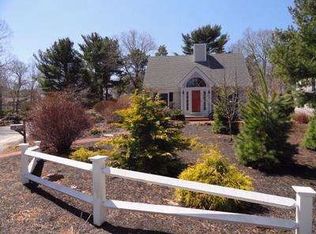Sold for $870,000 on 08/01/25
$870,000
18 Periwinkle Lane, Mashpee, MA 02649
3beds
1,631sqft
Single Family Residence
Built in 1998
10,018.8 Square Feet Lot
$888,800 Zestimate®
$533/sqft
$3,350 Estimated rent
Home value
$888,800
$809,000 - $969,000
$3,350/mo
Zestimate® history
Loading...
Owner options
Explore your selling options
What's special
Nestled in the highly desirable community of New Seabury, this charming, lofted 3-bedroom, 2.5-bathroom Cape Cod home is ready to create lasting memories for you and your loved ones. The current owners have cherished this home for years, and now it's your turn. Enjoy an unbeatable location with easy access to ocean beaches, golf course, and the vibrant shopping and dining scene at Mashpee Commons. Inside, the living room boasts a vaulted ceiling with skylights, flooding the space with natural light and creating an expansive, airy feel. For ultimate convenience, the first-floor primary suite features a private full bath, offering the flexibility of one-floor living. Upstairs, you'll find two additional bedrooms and a versatile loft space, perfect for accommodating unexpected guests. Start your mornings with coffee at the inviting kitchen island, and unwind in the evenings on the back deck, an ideal spot for barbecues or simply relaxing with a book. Gas heat and central air.
Zillow last checked: 8 hours ago
Listing updated: August 01, 2025 at 09:38am
Listed by:
Jamie Regan 508-284-5200,
Keller Williams Realty
Bought with:
Mark A Thompson, 9076873
New Seabury Sotheby's International Realty
Source: CCIMLS,MLS#: 22502917
Facts & features
Interior
Bedrooms & bathrooms
- Bedrooms: 3
- Bathrooms: 3
- Full bathrooms: 2
- 1/2 bathrooms: 1
Primary bedroom
- Description: Flooring: Vinyl
- Features: Closet
- Level: First
Bedroom 2
- Description: Flooring: Carpet
- Features: Bedroom 2, Closet
- Level: Second
Bedroom 3
- Description: Flooring: Carpet
- Features: Bedroom 3, Closet
- Level: Second
Primary bathroom
- Features: Private Full Bath
Dining room
- Description: Flooring: Wood
- Features: Dining Room
- Level: First
Kitchen
- Description: Flooring: Wood
- Features: Kitchen, Kitchen Island, Recessed Lighting
- Level: First
Living room
- Description: Flooring: Wood
- Features: Living Room, Cathedral Ceiling(s)
- Level: First
Heating
- Has Heating (Unspecified Type)
Cooling
- Central Air
Appliances
- Included: Dishwasher, Electric Range, Microwave, Gas Water Heater
Features
- Flooring: Vinyl, Carpet, Tile, Wood
- Windows: Skylight(s)
- Basement: Full,Interior Entry
- Has fireplace: No
Interior area
- Total structure area: 1,631
- Total interior livable area: 1,631 sqft
Property
Parking
- Parking features: Open
- Has uncovered spaces: Yes
Features
- Stories: 1
- Patio & porch: Deck
- Exterior features: Garden
Lot
- Size: 10,018 sqft
- Features: Conservation Area, School, Medical Facility, Near Golf Course, Shopping
Details
- Parcel number: 1051650
- Zoning: R3
- Special conditions: None
Construction
Type & style
- Home type: SingleFamily
- Architectural style: Cape Cod
- Property subtype: Single Family Residence
Materials
- Shingle Siding
- Foundation: Concrete Perimeter, Poured
- Roof: Asphalt, Pitched
Condition
- Actual
- New construction: No
- Year built: 1998
Utilities & green energy
- Sewer: Septic Tank
Community & neighborhood
Location
- Region: Mashpee
Other
Other facts
- Listing terms: Cash
- Road surface type: Paved
Price history
| Date | Event | Price |
|---|---|---|
| 8/1/2025 | Sold | $870,000-1.7%$533/sqft |
Source: | ||
| 6/20/2025 | Pending sale | $885,000$543/sqft |
Source: | ||
| 6/13/2025 | Listed for sale | $885,000+2032.5%$543/sqft |
Source: MLS PIN #73390880 | ||
| 7/8/1997 | Sold | $41,500$25/sqft |
Source: Public Record | ||
Public tax history
| Year | Property taxes | Tax assessment |
|---|---|---|
| 2025 | $5,004 +10.4% | $755,900 +7.2% |
| 2024 | $4,533 +8.9% | $704,900 +18.7% |
| 2023 | $4,162 +4.4% | $593,700 +21.7% |
Find assessor info on the county website
Neighborhood: 02649
Nearby schools
GreatSchools rating
- NAKenneth Coombs SchoolGrades: PK-2Distance: 2.8 mi
- 5/10Mashpee High SchoolGrades: 7-12Distance: 2.9 mi
Schools provided by the listing agent
- District: Mashpee
Source: CCIMLS. This data may not be complete. We recommend contacting the local school district to confirm school assignments for this home.

Get pre-qualified for a loan
At Zillow Home Loans, we can pre-qualify you in as little as 5 minutes with no impact to your credit score.An equal housing lender. NMLS #10287.
Sell for more on Zillow
Get a free Zillow Showcase℠ listing and you could sell for .
$888,800
2% more+ $17,776
With Zillow Showcase(estimated)
$906,576