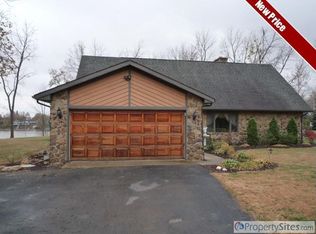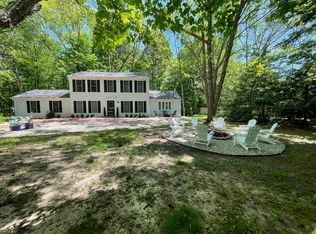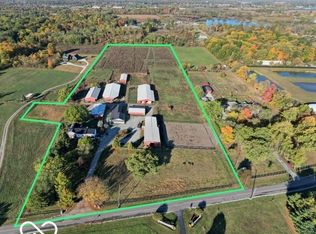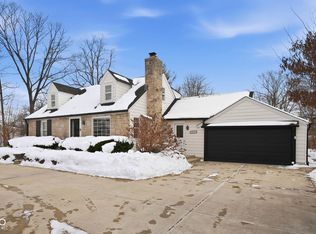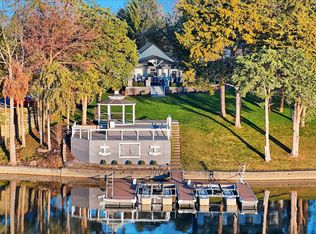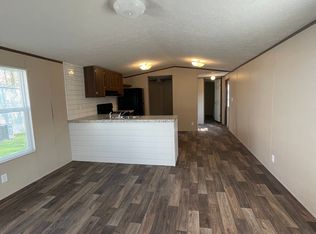Welcome to a truly special offering-set on 3.77 acres with an unbelievable 673 feet of water frontage! This is one of the largest and most dramatic lots on Morse Reservoir, perfectly positioned on a prominent point that delivers panoramic views, unbeatable sunsets, and a front-row seat to the July 4th fireworks. Situated in a peaceful idle zone, it's ideal for kayaking, paddle boarding, and floating, with calm waters all around-yet just a short boat ride to the main water sports area when you're ready for more action. The home itself has a contemporary, architectural vibe-not your average lake house! Approx. 3,500 square feet with 4 bedrooms. Two main-floor bedrooms were opened up to create one large suite, but the seller is willing to reinstall the wall with an acceptable offer to restore the original 4-bedroom layout. Features include a striking two-sided fireplace in the great room, an updated kitchen, 3 car garage, a new water heater, and an energy-efficient geothermal system. You'll also love the abundant deck space-perfect for entertaining or simply soaking in the views. Outside, enjoy a composite dock with boat lift and one of the most impressive lakefront settings Morse has to offer. This is a rare opportunity to own a truly one-of-a-kind property that combines acreage and water frontage -in one unforgettable package.
Active
$1,200,000
18 Point Ln, Arcadia, IN 46030
4beds
3,391sqft
Est.:
Residential, Single Family Residence
Built in 1987
3.77 Acres Lot
$-- Zestimate®
$354/sqft
$-- HOA
What's special
Striking two-sided fireplacePeaceful idle zonePanoramic viewsUnbeatable sunsetsAbundant deck spaceContemporary architectural vibeWater frontage
- 229 days |
- 2,548 |
- 81 |
Zillow last checked: 8 hours ago
Listing updated: February 01, 2026 at 12:49am
Listing Provided by:
Andy Sheets 317-373-3434,
Compass Indiana, LLC
Source: MIBOR as distributed by MLS GRID,MLS#: 22048091
Tour with a local agent
Facts & features
Interior
Bedrooms & bathrooms
- Bedrooms: 4
- Bathrooms: 3
- Full bathrooms: 2
- 1/2 bathrooms: 1
- Main level bathrooms: 2
- Main level bedrooms: 2
Primary bedroom
- Level: Upper
- Area: 182 Square Feet
- Dimensions: 14x13
Bedroom 2
- Level: Main
- Area: 110 Square Feet
- Dimensions: 11x10
Bedroom 3
- Level: Main
- Area: 110 Square Feet
- Dimensions: 11x10
Great room
- Level: Main
- Area: 255 Square Feet
- Dimensions: 17x15
Kitchen
- Level: Main
- Area: 266 Square Feet
- Dimensions: 19x14
Laundry
- Level: Main
- Area: 30 Square Feet
- Dimensions: 6X5
Loft
- Level: Upper
- Area: 187 Square Feet
- Dimensions: 17x11
Loft
- Level: Upper
- Area: 144 Square Feet
- Dimensions: 12x12
Office
- Features: Tile-Ceramic
- Level: Main
- Area: 72 Square Feet
- Dimensions: 9x8
Sun room
- Features: Tile-Ceramic
- Level: Main
- Area: 100 Square Feet
- Dimensions: 10x10
Heating
- Geothermal
Cooling
- Central Air
Appliances
- Included: Electric Cooktop, Dishwasher, Electric Water Heater, Disposal, Exhaust Fan, Microwave, Oven, Convection Oven, Range Hood, Refrigerator, Water Softener Owned
- Laundry: Laundry Closet, Main Level
Features
- High Ceilings, Vaulted Ceiling(s), Kitchen Island, Entrance Foyer, Ceiling Fan(s), Hardwood Floors, High Speed Internet, Pantry, Walk-In Closet(s)
- Flooring: Hardwood
- Windows: Wood Work Stained
- Has basement: No
- Number of fireplaces: 1
- Fireplace features: Double Sided, Free Standing, Great Room, Masonry, Wood Burning
Interior area
- Total structure area: 3,391
- Total interior livable area: 3,391 sqft
Property
Parking
- Total spaces: 3
- Parking features: Attached
- Attached garage spaces: 3
Features
- Levels: Two
- Stories: 2
- Patio & porch: Deck
- Has view: Yes
- View description: Lake
- Has water view: Yes
- Water view: Lake
- Waterfront features: Boat Slip, Dock, Lake Privileges, Lake Front, On Reservoir, Seawall, Water Access, Water View, Waterfront
Lot
- Size: 3.77 Acres
- Features: Mature Trees
Details
- Additional structures: Storage
- Parcel number: 290236000025000008
- Horse amenities: None
Construction
Type & style
- Home type: SingleFamily
- Architectural style: Contemporary
- Property subtype: Residential, Single Family Residence
Materials
- Cement Siding
- Foundation: Crawl Space
Condition
- Updated/Remodeled
- New construction: No
- Year built: 1987
Utilities & green energy
- Water: Private
Community & HOA
Community
- Subdivision: Point
HOA
- Has HOA: Yes
Location
- Region: Arcadia
Financial & listing details
- Price per square foot: $354/sqft
- Tax assessed value: $609,100
- Annual tax amount: $6,622
- Date on market: 7/1/2025
- Cumulative days on market: 311 days
Estimated market value
Not available
Estimated sales range
Not available
Not available
Price history
Price history
| Date | Event | Price |
|---|---|---|
| 7/25/2025 | Price change | $1,200,000-5.9%$354/sqft |
Source: | ||
| 7/1/2025 | Listed for sale | $1,275,000-8.9%$376/sqft |
Source: | ||
| 6/14/2025 | Listing removed | $1,399,900$413/sqft |
Source: | ||
| 3/4/2025 | Listed for sale | $1,399,900$413/sqft |
Source: | ||
Public tax history
Public tax history
| Year | Property taxes | Tax assessment |
|---|---|---|
| 2024 | $6,199 -2% | $609,100 +6.2% |
| 2023 | $6,328 +1.5% | $573,800 +5.7% |
| 2022 | $6,236 +2.8% | $542,900 +3.9% |
Find assessor info on the county website
BuyAbility℠ payment
Est. payment
$5,973/mo
Principal & interest
$4653
Property taxes
$900
Home insurance
$420
Climate risks
Neighborhood: 46030
Nearby schools
GreatSchools rating
- 7/10Hamilton Heights Middle SchoolGrades: 5-8Distance: 1.5 mi
- 8/10Hamilton Heights High SchoolGrades: 9-12Distance: 2.2 mi
- 5/10Hamilton Heights Elementary SchoolGrades: PK-4Distance: 1.6 mi
Schools provided by the listing agent
- Elementary: Hamilton Heights Elementary School
- Middle: Hamilton Heights Middle School
- High: Hamilton Heights High School
Source: MIBOR as distributed by MLS GRID. This data may not be complete. We recommend contacting the local school district to confirm school assignments for this home.
Open to renting?
Browse rentals near this home.- Loading
- Loading
