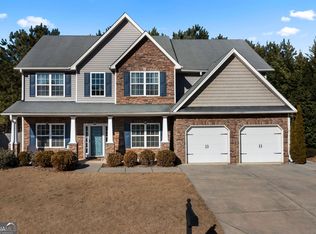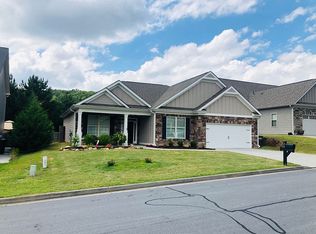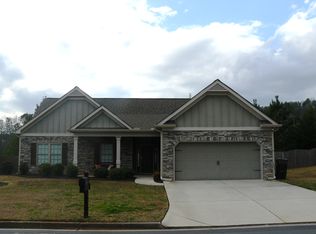Sold for $430,000
$430,000
18 Ponders Rd, Cartersville, GA 30121
5beds
3,244sqft
SingleFamily
Built in 2010
10,541 Square Feet Lot
$452,300 Zestimate®
$133/sqft
$2,528 Estimated rent
Home value
$452,300
$412,000 - $498,000
$2,528/mo
Zestimate® history
Loading...
Owner options
Explore your selling options
What's special
Beautiful home in Cartersville City School District. 5 BR/3 Bath with in law suite on the main floor. Oversized master Bedroom with sitting area and his and hers closets. Master bathroom has double vanities and garden tub. Hardwood floors on main with fresh carpet and paint in bedrooms. Spacious family room with coffered ceiling. Minutes From I-75/HWY 41, Shopping And Dining. This home is a must see!
Facts & features
Interior
Bedrooms & bathrooms
- Bedrooms: 5
- Bathrooms: 3
- Full bathrooms: 3
- Main level bathrooms: 1
- Main level bedrooms: 1
Heating
- Forced air, Gas
Cooling
- Central
Appliances
- Included: Dishwasher, Microwave, Refrigerator
- Laundry: Laundry Room
Features
- Walk-In Closet(s), Carpet, Tray Ceiling(s), Pulldown Attic Stairs
- Flooring: Hardwood
- Basement: Partially finished
- Attic: Pull Down Stairs
- Has fireplace: Yes
- Fireplace features: Living Room, Gas Starter
Interior area
- Structure area source: Public Record
- Total interior livable area: 3,244 sqft
Property
Parking
- Parking features: Garage - Attached
Features
- Patio & porch: Deck/Patio, Porch
- Exterior features: Stone, Vinyl
Lot
- Size: 10,541 sqft
- Features: Level
Details
- Parcel number: C1280001022
Construction
Type & style
- Home type: SingleFamily
- Architectural style: Craftsman
Materials
- Metal
- Foundation: Slab
- Roof: Composition
Condition
- Year built: 2010
Utilities & green energy
- Sewer: Sewer Connected
- Water: Public Water
Green energy
- Energy efficient items: Water Heater-gas
Community & neighborhood
Location
- Region: Cartersville
Other
Other facts
- Heating: Forced Air, Natural Gas
- Appliances: Dishwasher, Refrigerator, Gas Water Heater, Microwave - Built In
- FireplaceYN: true
- PatioAndPorchFeatures: Deck/Patio, Porch
- HeatingYN: true
- CoolingYN: true
- FoundationDetails: Slab
- FireplacesTotal: 1
- ExteriorFeatures: Fenced Yard, Porch, Deck/Patio
- ConstructionMaterials: Stone, Aluminum/Vinyl
- Roof: Composition
- FireplaceFeatures: Living Room, Gas Starter
- LotFeatures: Level
- ArchitecturalStyle: Craftsman
- MainLevelBathrooms: 1
- Cooling: Central Air
- InteriorFeatures: Walk-In Closet(s), Carpet, Tray Ceiling(s), Pulldown Attic Stairs
- LaundryFeatures: Laundry Room
- StructureType: House
- Attic: Pull Down Stairs
- Sewer: Sewer Connected
- BuildingAreaSource: Public Record
- FarmLandAreaSource: Public Record
- GreenEnergyEfficient: Water Heater-gas
- LivingAreaSource: Public Record
- LotDimensionsSource: Public Records
- WaterSource: Public Water
- MainLevelBedrooms: 1
- Basement: Slab/None
- BeastPropertySubType: Single Family Detached
- MlsStatus: Under Contract
- ListPriceLow: 310000
- TaxAnnualAmount: 2823.51
Price history
| Date | Event | Price |
|---|---|---|
| 4/22/2025 | Sold | $430,000+38.7%$133/sqft |
Source: Public Record Report a problem | ||
| 11/19/2020 | Sold | $310,000$96/sqft |
Source: | ||
| 10/25/2020 | Pending sale | $310,000$96/sqft |
Source: Keller Williams Northwest #8868884 Report a problem | ||
| 10/22/2020 | Listed for sale | $310,000+37.2%$96/sqft |
Source: Keller Williams Northwest #8868884 Report a problem | ||
| 6/27/2017 | Sold | $226,000-1.7%$70/sqft |
Source: | ||
Public tax history
| Year | Property taxes | Tax assessment |
|---|---|---|
| 2024 | $4,642 +3.2% | $185,200 |
| 2023 | $4,500 +4% | $185,200 +13.1% |
| 2022 | $4,328 +33.1% | $163,752 +36.8% |
Find assessor info on the county website
Neighborhood: 30121
Nearby schools
GreatSchools rating
- 6/10Cartersville Elementary SchoolGrades: 3-5Distance: 4.1 mi
- 6/10Cartersville Middle SchoolGrades: 6-8Distance: 5.3 mi
- 6/10Cartersville High SchoolGrades: 9-12Distance: 2.2 mi
Schools provided by the listing agent
- Elementary: Cartersville Primary/Elementar
- Middle: Cartersville
- High: Cartersville
Source: The MLS. This data may not be complete. We recommend contacting the local school district to confirm school assignments for this home.
Get a cash offer in 3 minutes
Find out how much your home could sell for in as little as 3 minutes with a no-obligation cash offer.
Estimated market value$452,300
Get a cash offer in 3 minutes
Find out how much your home could sell for in as little as 3 minutes with a no-obligation cash offer.
Estimated market value
$452,300


