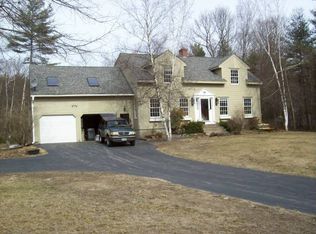Let the Sun Shine In is the motto for this charming expanded cape perfectly situated on a quiet cul-de-sac. With oversized windows throughout, it lets you enjoy the outside year round. Australian cypress floors gleam in the expansive kitchen/dining room/family room.This flexible space can be defined by whatever suits your needs, whether itâs a large dining room perfect for entertaining or a family room where everyone can gather. The large peninsula seats 4 so the chef can enjoy the company. The wonderful front-to-back living room with its handsome wood burning fireplace offers even more space to relax and gather. In the summer open the French door to the large deck and delightful screened cedar gazebo that will beckon you outside. Upstairs you will find a huge front-to-back master suite with a newly remodeled bath boasting an oversized tiled walk-in shower with convenient (and fun!) rolling doors. Another full granite bath down the hall serves the other two large bedrooms both offering abundant closet space, a large walk-in closet in one and double closets in the other. Over the garage is nicely finished bonus space ideal for a family room/playroom or office. Listen to the birds while enjoying your morning coffee and still be just 10 min. from downtown Concord, 5 min. to Concord Hospital and 3 min. to easy hyway access. Perfect for commuters. New Buterus boiler. This could be the home you have been waiting for.
This property is off market, which means it's not currently listed for sale or rent on Zillow. This may be different from what's available on other websites or public sources.
