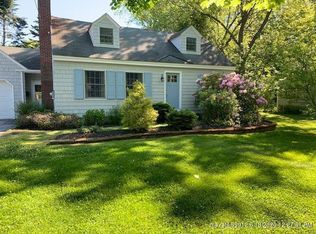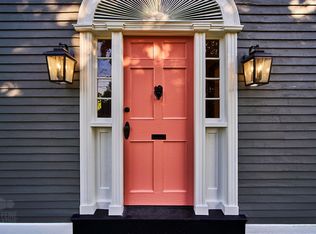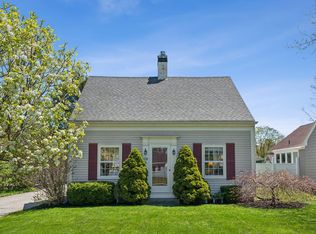Closed
$605,000
18 Rand Road, Yarmouth, ME 04096
3beds
1,196sqft
Single Family Residence
Built in 1958
0.35 Acres Lot
$616,900 Zestimate®
$506/sqft
$3,505 Estimated rent
Home value
$616,900
$580,000 - $660,000
$3,505/mo
Zestimate® history
Loading...
Owner options
Explore your selling options
What's special
Charming three-bedroom ranch with period styling and beautiful hardwood floors. Enjoy level entry from the garage, perfect for easy single-level living. Delightful views of the flower and vegetable gardens from the bay window above the kitchen sink or the sliding glass doors by the dining area. Gardeners will love the dedicated shed and extensive flower beds lining the fence. A spacious deck and large yard make it perfect for summer fun. Cooks will appreciate the abundance of cabinets and expansive counter space. The living room features a large picture window that floods the space with natural light. A basement workroom with workbenches adds function, while the garage includes laundry, a heated half bath, and access to both the basement and yard. Ideally located near the ''Village'' shops, scenic trails, the Royal River, a lively farmers market, and a short drive to Freeport or Portland.
Zillow last checked: 8 hours ago
Listing updated: June 27, 2025 at 12:15pm
Listed by:
Keller Williams Realty
Bought with:
The Flaherty Group
Source: Maine Listings,MLS#: 1624364
Facts & features
Interior
Bedrooms & bathrooms
- Bedrooms: 3
- Bathrooms: 2
- Full bathrooms: 1
- 1/2 bathrooms: 1
Primary bedroom
- Features: Closet
- Level: First
Bedroom 2
- Features: Closet
- Level: First
Bedroom 3
- Features: Closet
- Level: First
Kitchen
- Features: Breakfast Nook, Eat-in Kitchen, Pantry
- Level: First
Living room
- Features: Informal
- Level: First
Heating
- Baseboard, Hot Water
Cooling
- None
Appliances
- Included: Dishwasher, Disposal, Dryer, Microwave, Electric Range, Refrigerator, Washer, ENERGY STAR Qualified Appliances
Features
- 1st Floor Bedroom, Attic, One-Floor Living, Pantry
- Flooring: Vinyl, Wood
- Doors: Storm Door(s)
- Windows: Double Pane Windows, Low Emissivity Windows, Storm Window(s)
- Basement: Bulkhead,Interior Entry,Full,Sump Pump,Unfinished
- Has fireplace: No
Interior area
- Total structure area: 1,196
- Total interior livable area: 1,196 sqft
- Finished area above ground: 1,196
- Finished area below ground: 0
Property
Parking
- Total spaces: 1
- Parking features: Paved, 5 - 10 Spaces, On Site, Off Street
- Attached garage spaces: 1
Accessibility
- Accessibility features: Level Entry
Features
- Patio & porch: Deck
Lot
- Size: 0.35 Acres
- Features: Interior Lot, Near Shopping, Near Turnpike/Interstate, Near Town, Neighborhood, Suburban, Level, Open Lot
Details
- Additional structures: Shed(s)
- Parcel number: YMTHM032L051
- Zoning: MDR
- Other equipment: Cable, Central Vacuum
Construction
Type & style
- Home type: SingleFamily
- Architectural style: Ranch
- Property subtype: Single Family Residence
Materials
- Wood Frame, Shingle Siding, Wood Siding
- Roof: Shingle
Condition
- Year built: 1958
Utilities & green energy
- Electric: Circuit Breakers, Generator Hookup
- Sewer: Public Sewer
- Water: Public
Green energy
- Energy efficient items: Ceiling Fans, LED Light Fixtures
Community & neighborhood
Location
- Region: Yarmouth
Other
Other facts
- Road surface type: Paved
Price history
| Date | Event | Price |
|---|---|---|
| 7/16/2025 | Listing removed | $3,200$3/sqft |
Source: Zillow Rentals Report a problem | ||
| 7/4/2025 | Listed for rent | $3,200$3/sqft |
Source: Zillow Rentals Report a problem | ||
| 6/27/2025 | Sold | $605,000+21.2%$506/sqft |
Source: | ||
| 6/4/2025 | Pending sale | $499,000$417/sqft |
Source: | ||
| 5/29/2025 | Listed for sale | $499,000$417/sqft |
Source: | ||
Public tax history
| Year | Property taxes | Tax assessment |
|---|---|---|
| 2024 | $6,097 +9.1% | $237,500 |
| 2023 | $5,591 +8.9% | $237,500 |
| 2022 | $5,135 +10.3% | $237,500 |
Find assessor info on the county website
Neighborhood: 04096
Nearby schools
GreatSchools rating
- NAWilliam H Rowe SchoolGrades: PK-1Distance: 0.6 mi
- 10/10Frank H Harrison Middle SchoolGrades: 6-8Distance: 0.9 mi
- 8/10Yarmouth High SchoolGrades: 9-12Distance: 0.5 mi
Get pre-qualified for a loan
At Zillow Home Loans, we can pre-qualify you in as little as 5 minutes with no impact to your credit score.An equal housing lender. NMLS #10287.


