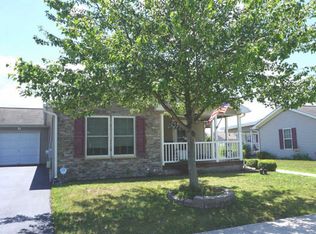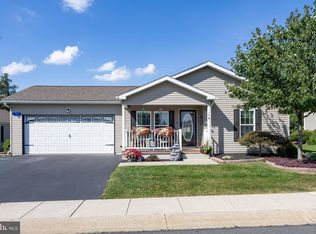Sold for $295,000
$295,000
18 Random Rd, Douglassville, PA 19518
3beds
1,456sqft
Manufactured Home
Built in 2005
-- sqft lot
$308,300 Zestimate®
$203/sqft
$2,103 Estimated rent
Home value
$308,300
$293,000 - $324,000
$2,103/mo
Zestimate® history
Loading...
Owner options
Explore your selling options
What's special
Immaculate home with attached garage on a premium lot in the desirable Douglass Village 55+ community. This home has fresh paint and carpets and newer appliances too. The location offers a bit more privacy within the community. A welcoming front porch is the place to be this time of year. Inside you'll find an open floor plan and ample kitchen. A gas fireplace accents the large living area. The laundry area is conveniently located off the garage. A huge walk in closet and en-suite bath in the primary bedroom offer everything you need. There are two more bedrooms and a hall bath too. The vibrant Douglass Village community features a club house with a beautiful outdoor pool, a gym, game room for poker nights an activity room for yoga and more, plus friendly on-site management and maintenance. No more grass cutting or sidewalk shoveling. This super convenient location has great access to major routes, shopping, natural areas and golf.
Zillow last checked: 8 hours ago
Listing updated: June 10, 2025 at 02:41am
Listed by:
Adam Dyer 484-995-6214,
Compass RE,
Listing Team: The Dyer Nixon Team
Bought with:
Ingrid Weil, RM420396
Ironhorse Realty, LLC
Source: Bright MLS,MLS#: PABK2056584
Facts & features
Interior
Bedrooms & bathrooms
- Bedrooms: 3
- Bathrooms: 2
- Full bathrooms: 2
- Main level bathrooms: 2
- Main level bedrooms: 3
Primary bedroom
- Level: Main
- Area: 156 Square Feet
- Dimensions: 12 x 13
Bedroom 2
- Level: Main
- Area: 120 Square Feet
- Dimensions: 10 x 12
Bedroom 3
- Level: Main
- Area: 90 Square Feet
- Dimensions: 9 x 10
Primary bathroom
- Level: Main
- Area: 104 Square Feet
- Dimensions: 13 x 8
Bathroom 2
- Level: Main
- Area: 45 Square Feet
- Dimensions: 9 x 5
Dining room
- Level: Main
- Area: 96 Square Feet
- Dimensions: 12 x 8
Foyer
- Level: Main
- Area: 40 Square Feet
- Dimensions: 4 x 10
Kitchen
- Level: Main
- Area: 96 Square Feet
- Dimensions: 8 x 12
Laundry
- Level: Main
- Area: 54 Square Feet
- Dimensions: 9 x 6
Living room
- Level: Main
- Area: 304 Square Feet
- Dimensions: 16 x 19
Heating
- Forced Air, Natural Gas
Cooling
- Central Air, Electric
Appliances
- Included: Gas Water Heater
- Laundry: Laundry Room
Features
- Has basement: No
- Has fireplace: No
Interior area
- Total structure area: 1,456
- Total interior livable area: 1,456 sqft
- Finished area above ground: 1,456
- Finished area below ground: 0
Property
Parking
- Total spaces: 1
- Parking features: Garage Faces Front, Attached
- Attached garage spaces: 1
Accessibility
- Accessibility features: None
Features
- Levels: One
- Stories: 1
- Pool features: Community
Details
- Additional structures: Above Grade, Below Grade
- Parcel number: 41537418303700TC9
- Lease amount: $741
- Zoning: RESIDENTIAL
- Special conditions: Standard
Construction
Type & style
- Home type: MobileManufactured
- Property subtype: Manufactured Home
Materials
- Vinyl Siding, Aluminum Siding
- Foundation: Crawl Space
Condition
- New construction: No
- Year built: 2005
Utilities & green energy
- Sewer: Public Sewer
- Water: Public
Community & neighborhood
Senior living
- Senior community: Yes
Location
- Region: Douglassville
- Subdivision: Douglass Village
- Municipality: DOUGLAS TWP
Other
Other facts
- Listing agreement: Exclusive Agency
- Ownership: Land Lease
Price history
| Date | Event | Price |
|---|---|---|
| 5/29/2025 | Sold | $295,000$203/sqft |
Source: | ||
| 5/3/2025 | Contingent | $295,000$203/sqft |
Source: | ||
| 4/29/2025 | Listed for sale | $295,000+71.5%$203/sqft |
Source: | ||
| 10/16/2020 | Sold | $172,000-2.8%$118/sqft |
Source: Berkshire Hathaway HomeServices Fox & Roach #PABK360804_19518 Report a problem | ||
| 9/2/2020 | Pending sale | $176,900$121/sqft |
Source: BHHS Fox & Roach-Collegeville #PABK360804 Report a problem | ||
Public tax history
| Year | Property taxes | Tax assessment |
|---|---|---|
| 2025 | $3,307 +5% | $71,500 |
| 2024 | $3,150 +3.7% | $71,500 |
| 2023 | $3,037 +2.1% | $71,500 |
Find assessor info on the county website
Neighborhood: 19518
Nearby schools
GreatSchools rating
- NAPine Forge El SchoolGrades: K-5Distance: 2 mi
- 6/10Boyertown Area Jhs-WestGrades: 6-8Distance: 6 mi
- 6/10Boyertown Area Senior High SchoolGrades: PK,9-12Distance: 6.5 mi
Schools provided by the listing agent
- District: Boyertown Area
Source: Bright MLS. This data may not be complete. We recommend contacting the local school district to confirm school assignments for this home.

