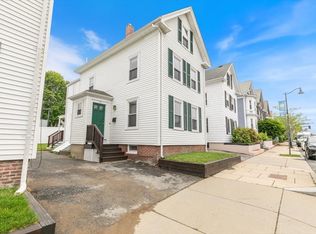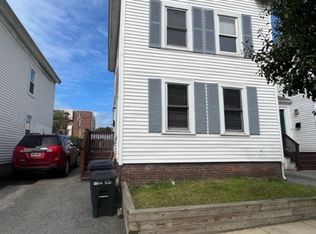Sold for $510,000
$510,000
18 Rantoul St, Beverly, MA 01915
4beds
1,052sqft
Single Family Residence
Built in 1890
1,873 Square Feet Lot
$513,500 Zestimate®
$485/sqft
$2,878 Estimated rent
Home value
$513,500
$472,000 - $560,000
$2,878/mo
Zestimate® history
Loading...
Owner options
Explore your selling options
What's special
Beautifully renovated from top to bottom, this three level home offers three levels of flexible living in a prime location near downtown Beverly, the MBTA, and the Salem line. Every detail has been thoughtfully updated, from the new vinyl wood floors and new carpet to the contemporary lighting and fresh paint. The brand-new eat-in kitchen shines with white shaker cabinets, granite countertops, and brand new appliances, while a new furnace/hot water combo provides peace of mind. With five additional rooms across three levels, the layout easily adapts to today’s needs, whether you’re creating multiple bedrooms, a home office, fitness space, or playroom. Outside, enjoy a private yard with fresh sod, deck, and patio that make entertaining easy. Off-street parking and additional permit-free on-street parking add convenience. Move right in and enjoy stylish updates, modern comfort, and unbeatable location, all at once.
Zillow last checked: 8 hours ago
Listing updated: November 24, 2025 at 06:34am
Listed by:
The Pizzo Group 978-317-6139,
Aluxety 800-806-3212,
Henry Pizzo 978-317-6139
Bought with:
Wendy L. Willis
Keller Williams Realty Evolution
Source: MLS PIN,MLS#: 73401024
Facts & features
Interior
Bedrooms & bathrooms
- Bedrooms: 4
- Bathrooms: 1
- Full bathrooms: 1
Primary bedroom
- Features: Closet, Closet/Cabinets - Custom Built, Flooring - Laminate, Lighting - Overhead
- Level: Second
- Area: 152.5
- Dimensions: 15 x 10.17
Bedroom 2
- Features: Bathroom - Full, Closet, Flooring - Laminate, Lighting - Overhead, Crown Molding
- Level: Second
- Area: 90.97
- Dimensions: 8.33 x 10.92
Bedroom 3
- Features: Flooring - Wall to Wall Carpet, Lighting - Sconce
- Level: Third
- Area: 152.5
- Dimensions: 15 x 10.17
Bedroom 4
- Features: Walk-In Closet(s), Flooring - Wall to Wall Carpet, Lighting - Sconce
- Level: Third
- Area: 163.75
- Dimensions: 15 x 10.92
Bathroom 1
- Features: Bathroom - Full, Bathroom - With Tub & Shower, Flooring - Laminate, Lighting - Sconce, Lighting - Overhead
- Level: Second
- Area: 44.33
- Dimensions: 6.33 x 7
Dining room
- Features: Flooring - Vinyl, Chair Rail, Deck - Exterior, Exterior Access
- Level: Main,First
- Area: 69.47
- Dimensions: 6.83 x 10.17
Kitchen
- Features: Flooring - Vinyl, Pantry, Exterior Access, Gas Stove, Lighting - Overhead
- Level: Main,First
- Area: 83.03
- Dimensions: 8.17 x 10.17
Living room
- Features: Flooring - Vinyl, Lighting - Overhead
- Level: Main,First
- Area: 163.75
- Dimensions: 15 x 10.92
Heating
- Baseboard, Natural Gas
Cooling
- None
Appliances
- Included: Range, Dishwasher, Microwave, Refrigerator
- Laundry: In Basement, Electric Dryer Hookup, Washer Hookup
Features
- Flooring: Vinyl, Carpet, Laminate
- Basement: Full,Interior Entry,Concrete,Unfinished
- Has fireplace: No
Interior area
- Total structure area: 1,052
- Total interior livable area: 1,052 sqft
- Finished area above ground: 1,052
Property
Parking
- Total spaces: 1
- Parking features: Paved Drive, Off Street, Paved
- Uncovered spaces: 1
Features
- Patio & porch: Porch, Deck, Patio
- Exterior features: Porch, Deck, Patio, Rain Gutters, Fenced Yard, Stone Wall
- Fencing: Fenced/Enclosed,Fenced
- Waterfront features: Ocean, 1/2 to 1 Mile To Beach, Beach Ownership(Public)
- Frontage length: 29.00
Lot
- Size: 1,873 sqft
- Features: Level
Details
- Parcel number: 4180235
- Zoning: CC
Construction
Type & style
- Home type: SingleFamily
- Architectural style: Colonial
- Property subtype: Single Family Residence
Materials
- Frame
- Foundation: Block, Brick/Mortar
- Roof: Shingle
Condition
- Year built: 1890
Utilities & green energy
- Sewer: Public Sewer
- Water: Public
- Utilities for property: for Gas Range, for Gas Oven, for Electric Dryer, Washer Hookup
Community & neighborhood
Community
- Community features: Public Transportation, Shopping, Tennis Court(s), Park, Walk/Jog Trails, Golf, Medical Facility, Laundromat, Bike Path, Conservation Area, Highway Access, House of Worship, Marina, Private School, Public School, T-Station, University, Sidewalks
Location
- Region: Beverly
Other
Other facts
- Road surface type: Paved
Price history
| Date | Event | Price |
|---|---|---|
| 10/30/2025 | Sold | $510,000-2.5%$485/sqft |
Source: MLS PIN #73401024 Report a problem | ||
| 9/16/2025 | Contingent | $522,900$497/sqft |
Source: MLS PIN #73401024 Report a problem | ||
| 9/3/2025 | Price change | $522,900-3%$497/sqft |
Source: MLS PIN #73401024 Report a problem | ||
| 7/8/2025 | Listed for sale | $539,000+618.7%$512/sqft |
Source: MLS PIN #73401024 Report a problem | ||
| 11/16/1995 | Sold | $75,000$71/sqft |
Source: Public Record Report a problem | ||
Public tax history
| Year | Property taxes | Tax assessment |
|---|---|---|
| 2025 | $4,903 +10.6% | $446,100 +13% |
| 2024 | $4,432 +6.1% | $394,700 +6.4% |
| 2023 | $4,176 | $370,900 |
Find assessor info on the county website
Neighborhood: 01915
Nearby schools
GreatSchools rating
- 5/10Briscoe Middle SchoolGrades: 5-8Distance: 1.6 mi
- 6/10Beverly High SchoolGrades: 9-12Distance: 1.5 mi
- 6/10Ayers/Ryal Side SchoolGrades: K-4Distance: 0.7 mi
Schools provided by the listing agent
- High: Bhs
Source: MLS PIN. This data may not be complete. We recommend contacting the local school district to confirm school assignments for this home.
Get a cash offer in 3 minutes
Find out how much your home could sell for in as little as 3 minutes with a no-obligation cash offer.
Estimated market value$513,500
Get a cash offer in 3 minutes
Find out how much your home could sell for in as little as 3 minutes with a no-obligation cash offer.
Estimated market value
$513,500

