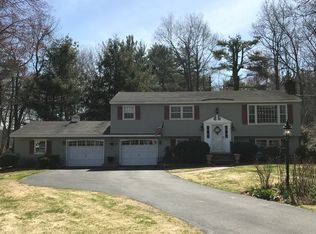Closed
Listed by:
Justin Waitt,
Elevated Property Solutions LLC 978-360-8837
Bought with: Compass New England, LLC
$810,000
18 Redwood Road, Salem, NH 03079
3beds
2,309sqft
Single Family Residence
Built in 1996
2.82 Acres Lot
$825,400 Zestimate®
$351/sqft
$4,581 Estimated rent
Home value
$825,400
$768,000 - $891,000
$4,581/mo
Zestimate® history
Loading...
Owner options
Explore your selling options
What's special
Stunning Colonial home in a desirable neighborhood for sale in Salem NH! As you enter, the spacious main living level greets you with lots of natural light, and beautiful hardwood floors throughout. The great room boasts high vaulted ceilings and an elegant brick fireplace, which is perfect for family gatherings or entertaining. The updated eat in kitchen features new cabinets with quartz tops, stainless steel appliances, and convenient access to the private back deck. Additional rooms include a formal dining area and another family room that can be used as a study, office or living area. Walk upstairs to your large Primary Bedroom that includes a custom ensuite bathroom, two additional large bedrooms and a full bathroom. This home isn't done yet, as the finished attic provides another two large rooms that can be used as additional bedrooms, media room or office spaces! The basement provides even more potential for finished space, and additional features include generator, central ac, and custom backyard patio. Showings start at the Open House on Friday January 31st from 6-8pm.
Zillow last checked: 8 hours ago
Listing updated: March 06, 2025 at 05:18am
Listed by:
Justin Waitt,
Elevated Property Solutions LLC 978-360-8837
Bought with:
Kimberly Zecher
Compass New England, LLC
Source: PrimeMLS,MLS#: 5028026
Facts & features
Interior
Bedrooms & bathrooms
- Bedrooms: 3
- Bathrooms: 3
- Full bathrooms: 2
- 1/2 bathrooms: 1
Heating
- Forced Air
Cooling
- Central Air
Appliances
- Included: ENERGY STAR Qualified Dishwasher, ENERGY STAR Qualified Dryer, Microwave, ENERGY STAR Qualified Refrigerator, ENERGY STAR Qualified Washer, Electric Stove
Features
- Flooring: Carpet, Hardwood, Tile
- Basement: Concrete,Partially Finished,Walk-Out Access
Interior area
- Total structure area: 3,007
- Total interior livable area: 2,309 sqft
- Finished area above ground: 2,309
- Finished area below ground: 0
Property
Parking
- Total spaces: 2
- Parking features: Paved, Off Street
- Garage spaces: 2
Features
- Levels: Two
- Stories: 2
- Patio & porch: Patio
- Exterior features: Deck
- Frontage length: Road frontage: 140
Lot
- Size: 2.82 Acres
- Features: Wooded, Abuts Conservation
Details
- Parcel number: SLEMM111B11634L
- Zoning description: RES
- Other equipment: Portable Generator
Construction
Type & style
- Home type: SingleFamily
- Architectural style: Colonial
- Property subtype: Single Family Residence
Materials
- Wood Frame, Vinyl Siding
- Foundation: Concrete
- Roof: Asphalt Shingle
Condition
- New construction: No
- Year built: 1996
Utilities & green energy
- Electric: 200+ Amp Service
- Sewer: Public Sewer
- Utilities for property: Cable at Site, Propane
Community & neighborhood
Location
- Region: Salem
Price history
| Date | Event | Price |
|---|---|---|
| 3/4/2025 | Sold | $810,000+6.6%$351/sqft |
Source: | ||
| 2/8/2025 | Contingent | $760,000$329/sqft |
Source: | ||
| 1/30/2025 | Listed for sale | $760,000+12.1%$329/sqft |
Source: | ||
| 6/30/2021 | Sold | $678,000+8.5%$294/sqft |
Source: MLS PIN #72829740 Report a problem | ||
| 6/1/2021 | Pending sale | $625,000$271/sqft |
Source: MLS PIN #72829740 Report a problem | ||
Public tax history
| Year | Property taxes | Tax assessment |
|---|---|---|
| 2024 | $10,264 +3.8% | $583,200 |
| 2023 | $9,891 +5.7% | $583,200 |
| 2022 | $9,360 +3.8% | $583,200 +42.4% |
Find assessor info on the county website
Neighborhood: 03079
Nearby schools
GreatSchools rating
- 7/10William T. Barron Elementary SchoolGrades: K-5Distance: 0.5 mi
- 5/10Woodbury SchoolGrades: 6-8Distance: 1.7 mi
- 6/10Salem High SchoolGrades: 9-12Distance: 1.5 mi

Get pre-qualified for a loan
At Zillow Home Loans, we can pre-qualify you in as little as 5 minutes with no impact to your credit score.An equal housing lender. NMLS #10287.
