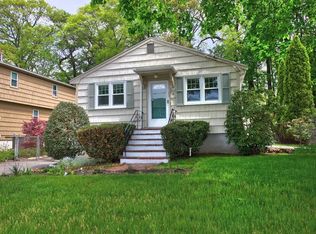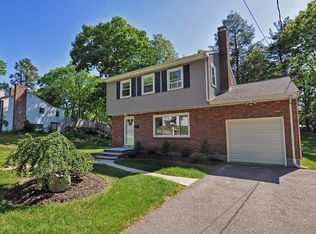Sold for $650,000
$650,000
18 Ridgeway St, Dedham, MA 02026
4beds
1,464sqft
Single Family Residence
Built in 1961
5,079 Square Feet Lot
$703,900 Zestimate®
$444/sqft
$3,345 Estimated rent
Home value
$703,900
$669,000 - $739,000
$3,345/mo
Zestimate® history
Loading...
Owner options
Explore your selling options
What's special
OPEN HOUSE CANCELLED. Beautiful spacious sun-filled dormered cape with 4 bedrooms, 2 full bathrooms, large expanded kitchen with vaulted ceilings, skylights and island that has direct access to the large private deck (perfect for entertaining), large dining area off kitchen and a full unfinished walk out basement with high ceilings and lots of potential. Hardwood floors throughout the first floor. This home has been renovated within the past 10 years with upgraded electrical, windows, newer roof, newer siding, and newer hot water tank, newer bluestone walkway, masonry stairs and front lawn. Nice fenced back yard perfect for those family pets. Very close to highway but tucked away in nice family neighborhood.
Zillow last checked: 8 hours ago
Listing updated: June 16, 2023 at 11:47am
Listed by:
Christopher E. Demars 781-424-0665,
Demars Realty 781-424-0665,
Christopher E. Demars 781-424-0665
Bought with:
The Yates Team
Coldwell Banker Realty - Weston
Source: MLS PIN,MLS#: 73090622
Facts & features
Interior
Bedrooms & bathrooms
- Bedrooms: 4
- Bathrooms: 2
- Full bathrooms: 2
Primary bedroom
- Features: Closet, Flooring - Wall to Wall Carpet
- Level: Second
Bedroom 2
- Features: Closet, Flooring - Wall to Wall Carpet
- Level: Second
Bedroom 3
- Features: Closet, Flooring - Hardwood
- Level: First
Bedroom 4
- Features: Closet, Flooring - Hardwood
- Level: First
Bathroom 1
- Features: Bathroom - Full, Bathroom - Tiled With Tub & Shower, Closet - Linen, Flooring - Stone/Ceramic Tile
- Level: First
Bathroom 2
- Features: Bathroom - Full, Bathroom - Tiled With Tub & Shower, Closet - Linen, Flooring - Stone/Ceramic Tile
- Level: Second
Dining room
- Features: Flooring - Hardwood, Open Floorplan
- Level: First
Kitchen
- Features: Skylight, Beamed Ceilings, Vaulted Ceiling(s), Deck - Exterior, Exterior Access, Open Floorplan
- Level: First
Living room
- Features: Flooring - Hardwood, Window(s) - Bay/Bow/Box
- Level: First
Heating
- Forced Air, Natural Gas
Cooling
- Window Unit(s), Ductless
Appliances
- Included: Gas Water Heater, Range, Dishwasher, Refrigerator, Washer, Dryer
- Laundry: In Basement
Features
- Internet Available - Unknown
- Flooring: Tile, Hardwood
- Basement: Full,Walk-Out Access,Interior Entry,Concrete,Unfinished
- Has fireplace: No
Interior area
- Total structure area: 1,464
- Total interior livable area: 1,464 sqft
Property
Parking
- Total spaces: 2
- Parking features: Paved Drive, Off Street, Paved
- Uncovered spaces: 2
Accessibility
- Accessibility features: No
Features
- Patio & porch: Deck
- Exterior features: Deck, Rain Gutters, Fenced Yard
- Fencing: Fenced/Enclosed,Fenced
Lot
- Size: 5,079 sqft
Details
- Parcel number: M:0179 L:0014,74305
- Zoning: B
Construction
Type & style
- Home type: SingleFamily
- Architectural style: Cape
- Property subtype: Single Family Residence
Materials
- Foundation: Concrete Perimeter
Condition
- Year built: 1961
Utilities & green energy
- Electric: Circuit Breakers, 200+ Amp Service
- Sewer: Public Sewer
- Water: Public
Community & neighborhood
Community
- Community features: Public Transportation, Shopping, Park, Medical Facility, Highway Access, House of Worship, Public School
Location
- Region: Dedham
Other
Other facts
- Road surface type: Paved
Price history
| Date | Event | Price |
|---|---|---|
| 5/24/2023 | Sold | $650,000+10.2%$444/sqft |
Source: MLS PIN #73090622 Report a problem | ||
| 3/26/2023 | Contingent | $589,900$403/sqft |
Source: MLS PIN #73090622 Report a problem | ||
| 3/23/2023 | Listed for sale | $589,900+48.6%$403/sqft |
Source: MLS PIN #73090622 Report a problem | ||
| 1/9/2015 | Sold | $397,000-0.8%$271/sqft |
Source: Public Record Report a problem | ||
| 11/16/2014 | Pending sale | $400,000$273/sqft |
Source: Gibson Sotheby's International Realty #71748359 Report a problem | ||
Public tax history
| Year | Property taxes | Tax assessment |
|---|---|---|
| 2025 | $7,580 +1.9% | $600,600 +0.9% |
| 2024 | $7,438 +6.2% | $595,000 +9.1% |
| 2023 | $7,004 +6.6% | $545,500 +10.8% |
Find assessor info on the county website
Neighborhood: Greenlodge
Nearby schools
GreatSchools rating
- 9/10Greenlodge Elementary SchoolGrades: 1-5Distance: 0.3 mi
- 6/10Dedham Middle SchoolGrades: 6-8Distance: 1.4 mi
- 7/10Dedham High SchoolGrades: 9-12Distance: 1.5 mi
Get a cash offer in 3 minutes
Find out how much your home could sell for in as little as 3 minutes with a no-obligation cash offer.
Estimated market value$703,900
Get a cash offer in 3 minutes
Find out how much your home could sell for in as little as 3 minutes with a no-obligation cash offer.
Estimated market value
$703,900

