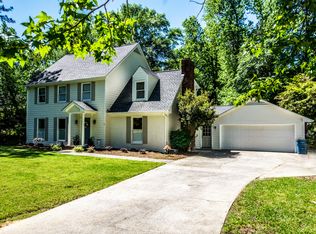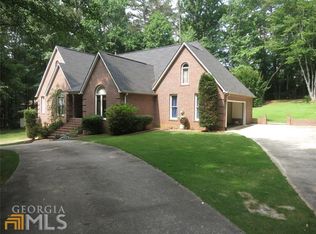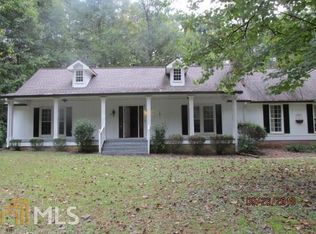Closed
$429,000
18 River Ln SW, Rome, GA 30165
3beds
3,236sqft
Single Family Residence
Built in 1995
1 Acres Lot
$419,600 Zestimate®
$133/sqft
$2,912 Estimated rent
Home value
$419,600
$344,000 - $512,000
$2,912/mo
Zestimate® history
Loading...
Owner options
Explore your selling options
What's special
Welcome Home to this Unique Home, Priced to Sell. Discover a perfect blend of elegance and comfort in this 3- bedroom, 3.5-bath retreat. Nestled in a wooded setting. This residence offers an unparalleled living experience, combining sophisticated design with a warm, inviting atmosphere. As you approach the home, the drive leads you through beautifully landscaped grounds and woods, setting the stage for the refined living that awaits inside. The grand foyer, with its soaring ceiling and rich hardwood floors welcomes you into a spacious and thoughtfully designed interior. The heart of the home is the open-concept living area, anchored by a stately fireplace. The room flows effortlessly into the elegant dining room-perfect for hosting dinner parties or family gatherings. The gourmet kitchen is a chef's delight, featuring high-end appliances, granite countertops, custom cabinetry, and a center island. The breakfast nook sits cost in a bay window. For more casual moments, the living area offers a relaxed space to unwind, with French doors that open to a private outdoor screen porch and deck. This serene outdoor living space is ideal for morning coffee, evening cocktails, or simply soaking in the tranquility of the natural surroundings. The luxurious master suite is a peaceful haven, complete with a spa-like en-suite bathroom, a soaking jetted tub, a separate walk-in shower, and dual vanities. Large walk in closet. The two additional bedrooms are upstairs and generously sized, offering comfort and privacy for family members or guests, each having an en-suite, and walk in closet. The loft makes a great living space to accompany the bedrooms as well. The sun room on the main level has skylights, providing a tranquil space to unwind. Ample storage throughout the home. A large laundry room, and a two-car garage, this home is as practical as it is beautiful. Located in a prestigious, quiet neighborhood yet just minutes from the conveniences of town, this home provides the perfect balance of seclusion and accessibility. If you're seeking an elegant residence where you can enjoy both privacy and comfort, this exceptional property is a must-see. The home has a wrap around porch, bay windows, and other features. 3/4ths of the windows are new, the hardwood floors have been refinished as well. There is a good size dog kennel out back. The garage offers electrical service of 220/60 amps voltage. Home is located approximately 2 miles to the bypass, this takes you easily to the south side of the county. A convenient location, in Prestigious Horseleg.
Zillow last checked: 8 hours ago
Listing updated: April 23, 2025 at 10:58am
Listed by:
Ginger H Alexander 706-346-9660,
Hardy Realty & Development Company
Bought with:
Jonathan P Resch, 376032
Garden Lakes Realty Company
Source: GAMLS,MLS#: 10426577
Facts & features
Interior
Bedrooms & bathrooms
- Bedrooms: 3
- Bathrooms: 4
- Full bathrooms: 3
- 1/2 bathrooms: 1
- Main level bathrooms: 1
- Main level bedrooms: 1
Dining room
- Features: Seats 12+, Separate Room
Heating
- Central, Dual, Natural Gas
Cooling
- Ceiling Fan(s), Central Air, Dual, Electric
Appliances
- Included: Microwave, Oven/Range (Combo), Refrigerator, Stainless Steel Appliance(s)
- Laundry: Mud Room
Features
- Central Vacuum, Double Vanity, High Ceilings, Master On Main Level, Separate Shower, Tile Bath, Vaulted Ceiling(s), Walk-In Closet(s)
- Flooring: Carpet, Hardwood, Tile
- Basement: Crawl Space
- Number of fireplaces: 1
- Fireplace features: Gas Log
Interior area
- Total structure area: 3,236
- Total interior livable area: 3,236 sqft
- Finished area above ground: 1,926
- Finished area below ground: 1,310
Property
Parking
- Total spaces: 2
- Parking features: Attached, Garage, Garage Door Opener, Kitchen Level, Parking Pad, Storage
- Has attached garage: Yes
- Has uncovered spaces: Yes
Features
- Levels: One and One Half
- Stories: 1
Lot
- Size: 1 Acres
- Features: Corner Lot, Level, Open Lot, Other
Details
- Parcel number: H15X 059
Construction
Type & style
- Home type: SingleFamily
- Architectural style: Other
- Property subtype: Single Family Residence
Materials
- Other, Wood Siding
- Roof: Composition
Condition
- Resale
- New construction: No
- Year built: 1995
Utilities & green energy
- Sewer: Septic Tank
- Water: Public
- Utilities for property: Cable Available, Electricity Available, Natural Gas Available, Water Available
Community & neighborhood
Community
- Community features: None
Location
- Region: Rome
- Subdivision: Horseleg Hills
Other
Other facts
- Listing agreement: Exclusive Right To Sell
Price history
| Date | Event | Price |
|---|---|---|
| 4/14/2025 | Sold | $429,000-3.6%$133/sqft |
Source: | ||
| 3/24/2025 | Pending sale | $444,900$137/sqft |
Source: | ||
| 3/6/2025 | Price change | $444,900-2.2%$137/sqft |
Source: | ||
| 2/7/2025 | Price change | $454,9000%$141/sqft |
Source: | ||
| 12/13/2024 | Listed for sale | $455,000-1.1%$141/sqft |
Source: | ||
Public tax history
| Year | Property taxes | Tax assessment |
|---|---|---|
| 2024 | $5,311 -7.8% | $187,013 -11.5% |
| 2023 | $5,758 +7.8% | $211,284 +18.8% |
| 2022 | $5,342 +19.7% | $177,830 +24.6% |
Find assessor info on the county website
Neighborhood: 30165
Nearby schools
GreatSchools rating
- 6/10Alto Park Elementary SchoolGrades: PK-4Distance: 3.1 mi
- 7/10Coosa High SchoolGrades: 8-12Distance: 5 mi
- 8/10Coosa Middle SchoolGrades: 5-7Distance: 5.3 mi
Schools provided by the listing agent
- Elementary: Alto Park
- Middle: Coosa
- High: Coosa
Source: GAMLS. This data may not be complete. We recommend contacting the local school district to confirm school assignments for this home.
Get pre-qualified for a loan
At Zillow Home Loans, we can pre-qualify you in as little as 5 minutes with no impact to your credit score.An equal housing lender. NMLS #10287.


