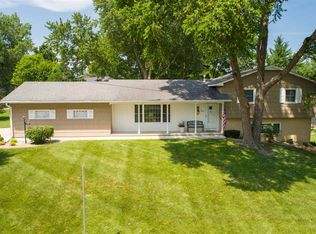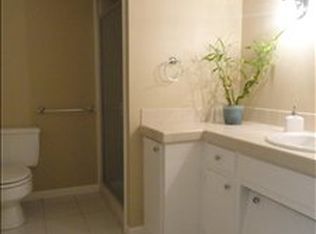Sold for $436,000 on 07/08/25
$436,000
18 River Ridge Rd, Cedar Falls, IA 50613
4beds
2,460sqft
Single Family Residence
Built in 1966
0.32 Acres Lot
$435,100 Zestimate®
$177/sqft
$2,140 Estimated rent
Home value
$435,100
$387,000 - $487,000
$2,140/mo
Zestimate® history
Loading...
Owner options
Explore your selling options
What's special
Welcome to this beautifully maintained ranch-style home nestled on a spacious corner lot in the highly desirable Timberledge subdivision. With clean, comfortable living spaces and thoughtful updates throughout, this home offers both function and flexibility for today's lifestyle. Step inside to find four generously sized bedrooms on the main floor, including a private master suite for your own retreat. The main level also features a cozy family room, a separate living room space, a well-appointed kitchen, and a formal dining room—ideal for both everyday living and entertaining. A recently renovated full bathroom on the main floor adds a fresh, modern touch, while the attached two-stall garage provides convenience and extra storage. Downstairs, enjoy a partially finished basement with a bar area, entertainment room, and an oversized storage area and laundry. There's even potential for a fifth bedroom, with an egress window already in place—perfect for growing families or guest accommodations. Situated on a corner lot, this home offers added privacy and curb appeal, along with access to the neighborhood pool, giving you the best of community living. Don’t miss your chance to own this move-in ready gem in one of Cedar Falls' most sought-after neighborhoods!
Zillow last checked: 8 hours ago
Listing updated: July 09, 2025 at 04:04am
Listed by:
Haley Andersen 319-243-5654,
Structure Real Estate
Bought with:
Ryan Backes, B56242
Backes Real Estate
Source: Northeast Iowa Regional BOR,MLS#: 20252341
Facts & features
Interior
Bedrooms & bathrooms
- Bedrooms: 4
- Bathrooms: 2
- Full bathrooms: 1
- 3/4 bathrooms: 1
Primary bedroom
- Level: Main
Other
- Level: Upper
Other
- Level: Main
Other
- Level: Lower
Dining room
- Level: Main
Family room
- Level: Basement
Kitchen
- Level: Main
Living room
- Level: Main
Heating
- Forced Air, Natural Gas
Cooling
- Central Air
Appliances
- Laundry: 1st Floor
Features
- Basement: Partially Finished
- Has fireplace: Yes
- Fireplace features: Multiple, In Family Room Up, Living Room
Interior area
- Total interior livable area: 2,460 sqft
- Finished area below ground: 400
Property
Parking
- Total spaces: 2
- Parking features: 2 Stall, Attached Garage
- Has attached garage: Yes
- Carport spaces: 2
Features
- Patio & porch: Deck
Lot
- Size: 0.32 Acres
- Dimensions: 138.00x92x120.00
Details
- Parcel number: 891402377008
- Zoning: R-2
- Special conditions: Standard
Construction
Type & style
- Home type: SingleFamily
- Property subtype: Single Family Residence
Materials
- Brk Accent, Cement Siding
- Roof: Shingle,Asphalt
Condition
- Year built: 1966
Utilities & green energy
- Sewer: Public Sewer
- Water: Public
Community & neighborhood
Location
- Region: Cedar Falls
- Subdivision: Timberledge Subdivision
HOA & financial
HOA
- Has HOA: Yes
- HOA fee: $525 annually
Other financial information
- Total actual rent: 0
Other
Other facts
- Road surface type: Concrete
Price history
| Date | Event | Price |
|---|---|---|
| 7/8/2025 | Sold | $436,000+1.4%$177/sqft |
Source: | ||
| 5/24/2025 | Pending sale | $429,900$175/sqft |
Source: | ||
| 5/22/2025 | Listed for sale | $429,900$175/sqft |
Source: | ||
Public tax history
| Year | Property taxes | Tax assessment |
|---|---|---|
| 2024 | $4,809 -6.9% | $318,030 |
| 2023 | $5,166 -1.2% | $318,030 +10.1% |
| 2022 | $5,227 +6.4% | $288,730 |
Find assessor info on the county website
Neighborhood: 50613
Nearby schools
GreatSchools rating
- 4/10North Cedar Elementary SchoolGrades: PK-6Distance: 1.2 mi
- 9/10Holmes Junior High SchoolGrades: 7-9Distance: 0.8 mi
- 7/10Cedar Falls High SchoolGrades: 10-12Distance: 1.1 mi
Schools provided by the listing agent
- Elementary: North Cedar Elementary
- Middle: Holmes Junior High
- High: Cedar Falls High
Source: Northeast Iowa Regional BOR. This data may not be complete. We recommend contacting the local school district to confirm school assignments for this home.

Get pre-qualified for a loan
At Zillow Home Loans, we can pre-qualify you in as little as 5 minutes with no impact to your credit score.An equal housing lender. NMLS #10287.

