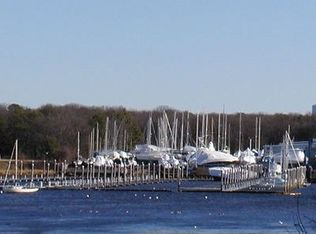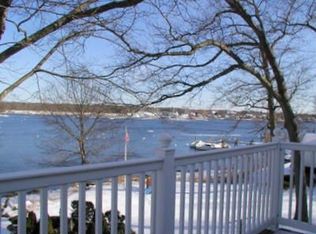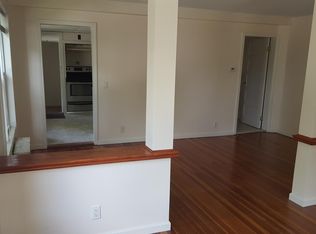Sold for $1,100,000 on 06/13/24
$1,100,000
18 Riverside Dr E, Riverside, RI 02915
3beds
1,450sqft
Single Family Residence
Built in 1950
0.34 Acres Lot
$1,161,500 Zestimate®
$759/sqft
$3,014 Estimated rent
Home value
$1,161,500
$1.03M - $1.30M
$3,014/mo
Zestimate® history
Loading...
Owner options
Explore your selling options
What's special
Perched on the picturesque Bullocks Cove, this updated SALTWATER-front property offers a perfect blend of modern amenities and coastal charm—yet, just minutes to Providence downtown and highway access to all points. The privacy-fenced, single level retreat spreads out over a rare, WIDE DOUBLE-LOT with a flat lawn, beautifully LANDSCAPED gardens, multiple OUTDOOR LIVING spaces, and WATER ACCESS directly from the backyard—perfect for a morning kayak adventure. This superbly tailored home features a SUMPTUOUS primary suite with a dramatic loft ceiling and a luxurious bathroom, OPEN living areas, HIGH-GRADE appliances, HANDCRAFTED cabinetry, DESIGNER finishes, thoughtful incorporation of ECO-FRIENDLY materials, ample of closets, main level laundry, and a STYLISH outdoor shower (PLUS a big basement, a large garage with a Level 2 car charger, and a brilliant outdoor shed that easily accommodate all of your tools and toys.) The property’s sustainable design includes an EFFICIENT 2-zone, CENTRAL AIR system for your comfort during those summer nights, RADIANT HEAT throughout for warm and toasty feet on chilly days, thick insulation, a 6-zone lawn sprinkler system, and FULLY PAID SOLAR panels for extra energy savings. Wake up to the soothing sounds of nature, right from your doorstep. Relax by the custom-built fire pit with built-in benches under a star lit sky. INCREDIBLE VIEWS of twinkling water, sailboats, and birds—sunrise to sunset, year-round! Schedule your private viewing today.
Zillow last checked: 8 hours ago
Listing updated: June 13, 2024 at 03:54pm
Listed by:
Ted Ngo 401-286-4496,
Coldwell Banker Realty
Bought with:
The Blackstone Team
Compass
Source: StateWide MLS RI,MLS#: 1351677
Facts & features
Interior
Bedrooms & bathrooms
- Bedrooms: 3
- Bathrooms: 2
- Full bathrooms: 2
Bathroom
- Features: Bath w Tub, Bath w Shower Stall, Bath w Tub & Shower
Heating
- Natural Gas, Radiant, Zoned
Cooling
- Central Air, Ductless
Appliances
- Included: Gas Water Heater, Dishwasher, Dryer, Exhaust Fan, Disposal, Range Hood, Oven/Range, Refrigerator, Washer
Features
- Wall (Dry Wall), Plumbing (Mixed), Insulation (Cap), Insulation (Walls)
- Flooring: Hardwood, Other
- Windows: Insulated Windows
- Basement: Full,Interior Entry,Unfinished
- Has fireplace: No
- Fireplace features: None
Interior area
- Total structure area: 1,450
- Total interior livable area: 1,450 sqft
- Finished area above ground: 1,450
- Finished area below ground: 0
Property
Parking
- Total spaces: 5
- Parking features: Detached, Garage Door Opener, Driveway
- Garage spaces: 1
- Has uncovered spaces: Yes
Accessibility
- Accessibility features: One Level
Features
- Patio & porch: Patio, Porch
- Fencing: Fenced
- Has view: Yes
- View description: Water
- Has water view: Yes
- Water view: Water
- Waterfront features: Waterfront, Access, Saltwater Front, Walk to Salt Water
Lot
- Size: 0.34 Acres
- Features: Sprinklers
Details
- Foundation area: 972
- Zoning: R3
- Special conditions: Conventional/Market Value
Construction
Type & style
- Home type: SingleFamily
- Architectural style: Contemporary,Ranch
- Property subtype: Single Family Residence
Materials
- Dry Wall, Other Siding, Shingles, Wood
- Foundation: Concrete Perimeter
Condition
- New construction: No
- Year built: 1950
Utilities & green energy
- Electric: 150 Amp Service, Circuit Breakers
- Sewer: Public Sewer
- Water: Public
- Utilities for property: Sewer Connected, Water Connected
Green energy
- Energy efficient items: Appliances, Doors, Insulation, Thermostat, Windows
- Energy generation: Solar
- Construction elements: Salvaged Materials
Community & neighborhood
Community
- Community features: Near Public Transport, Golf, Highway Access, Hospital, Interstate, Marina, Private School, Public School, Recreational Facilities, Restaurants, Near Shopping, Near Swimming, Tennis
Location
- Region: Riverside
- Subdivision: Narragansett Terrace
HOA & financial
HOA
- Has HOA: No
Price history
| Date | Event | Price |
|---|---|---|
| 6/13/2024 | Sold | $1,100,000$759/sqft |
Source: | ||
| 5/31/2024 | Pending sale | $1,100,000$759/sqft |
Source: | ||
| 5/7/2024 | Contingent | $1,100,000$759/sqft |
Source: | ||
| 5/1/2024 | Listed for sale | $1,100,000$759/sqft |
Source: | ||
Public tax history
Tax history is unavailable.
Neighborhood: Riverside
Nearby schools
GreatSchools rating
- 6/10Waddington SchoolGrades: K-5Distance: 1.2 mi
- 5/10Riverside Middle SchoolGrades: 6-8Distance: 1.7 mi
- 5/10East Providence High SchoolGrades: 9-12Distance: 4.7 mi

Get pre-qualified for a loan
At Zillow Home Loans, we can pre-qualify you in as little as 5 minutes with no impact to your credit score.An equal housing lender. NMLS #10287.
Sell for more on Zillow
Get a free Zillow Showcase℠ listing and you could sell for .
$1,161,500
2% more+ $23,230
With Zillow Showcase(estimated)
$1,184,730

