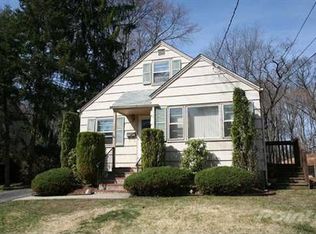Stunning Modern Farmhouse Vibe! Picture perfect charming renovated 3 Bed 2.5 Bath Col in sought after Florham Park (named No. 1 on NJ Monthly Magazine's list of top towns) w/easy NYC transportation! Situated on a spacious lot and renovated to perfection, this home is move-in ready! Fully open floorplan for today's buyer. Magical enclosed front porch. Out of this world Eat In Chef's Kitchen w/modern farmhouse vibe opens to fab Family Rm. Rustic wood accents reminiscent of Joanna Gaines! Gleaming hardwood fls throughout, completely on-trend colors & light fixtures. MBR Suite w/beautiful bath. 2 other roomy beds steeped in sunlight. Huge backyard oasis w/Patio ready for summer entertaining! Fab LL w/Rec Rm, Play Rm & Laundry. So much space & low taxes! 18 Riverside Drive simply cannot be missed!
This property is off market, which means it's not currently listed for sale or rent on Zillow. This may be different from what's available on other websites or public sources.
