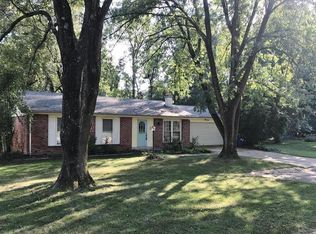Closed
Listing Provided by:
Mark & Neil Gellman 314-336-1991,
EXP Realty, LLC
Bought with: Janet McAfee Inc.
Price Unknown
18 Roland Ave, Ballwin, MO 63021
4beds
1,859sqft
Single Family Residence
Built in 1976
0.41 Acres Lot
$319,000 Zestimate®
$--/sqft
$2,914 Estimated rent
Home value
$319,000
$297,000 - $345,000
$2,914/mo
Zestimate® history
Loading...
Owner options
Explore your selling options
What's special
Charming ranch style home situated on a .4 acre lot in Ballwin! This home boasts 4 Bedrooms, 3 Bathrooms, and over 1,100 square feet of living space, plus the finished, walk-out lower level! Highlights include: living room with stone mantle fireplace, Kitchen with stainless steel appliances that opens to the adjoining dining area, Primary Bedroom with en-suite full Bathroom, plus 2 additional nice-sized bedrooms and another full bath on the main floor. Finished, walk-out lower level features new LVP flooring (2025), recessed lighting, a rec room, bonus room, bedroom, and a full bathroom. Relax outside on the flagstone back patio and enjoy the fully fenced in back yard! Location could not be better - close proximity to restaurants, shops, parks, schools, and more!
Zillow last checked: 8 hours ago
Listing updated: July 07, 2025 at 10:12am
Listing Provided by:
Mark & Neil Gellman 314-336-1991,
EXP Realty, LLC
Bought with:
Stephanie Connell, 2002025293
Janet McAfee Inc.
Source: MARIS,MLS#: 25026808 Originating MLS: St. Louis Association of REALTORS
Originating MLS: St. Louis Association of REALTORS
Facts & features
Interior
Bedrooms & bathrooms
- Bedrooms: 4
- Bathrooms: 3
- Full bathrooms: 3
- Main level bathrooms: 2
- Main level bedrooms: 3
Primary bedroom
- Features: Floor Covering: Carpeting
- Level: Main
- Area: 156
- Dimensions: 13x12
Bedroom
- Features: Floor Covering: Carpeting
- Level: Main
- Area: 143
- Dimensions: 13x11
Bedroom
- Features: Floor Covering: Luxury Vinyl Plank
- Level: Lower
- Area: 150
- Dimensions: 10x15
Bedroom 2
- Features: Floor Covering: Laminate
- Level: Main
- Area: 132
- Dimensions: 11x12
Bedroom 2
- Description: 10
- Features: Floor Covering: Luxury Vinyl Plank
- Level: Lower
- Dimensions: x15
Breakfast room
- Features: Floor Covering: Luxury Vinyl Plank
- Level: Main
- Area: 132
- Dimensions: 11x12
Family room
- Features: Floor Covering: Laminate
- Level: Main
- Area: 255
- Dimensions: 17x15
Kitchen
- Features: Floor Covering: Luxury Vinyl Plank
- Level: Main
- Area: 96
- Dimensions: 8x12
Living room
- Features: Floor Covering: Luxury Vinyl Plank
- Level: Lower
- Area: 330
- Dimensions: 22x15
Heating
- Forced Air, Natural Gas
Appliances
- Included: Stainless Steel Appliance(s), Dishwasher, Disposal, Electric Range
Features
- Basement: Sleeping Area,Walk-Out Access
- Number of fireplaces: 1
- Fireplace features: Recreation Room, Wood Burning, Living Room
Interior area
- Total structure area: 1,859
- Total interior livable area: 1,859 sqft
- Finished area above ground: 1,189
Property
Parking
- Total spaces: 2
- Parking features: Additional Parking, Attached, Garage, Off Street
- Attached garage spaces: 2
Features
- Levels: One
- Patio & porch: Patio
Lot
- Size: 0.41 Acres
- Dimensions: 0.4132 acres
- Features: Adjoins Wooded Area, Cul-De-Sac
Details
- Parcel number: 23R230843
- Special conditions: Standard
Construction
Type & style
- Home type: SingleFamily
- Architectural style: Traditional,Ranch
- Property subtype: Single Family Residence
Materials
- Stone Veneer, Brick Veneer
Condition
- Year built: 1976
Utilities & green energy
- Sewer: Public Sewer
- Water: Public
Community & neighborhood
Location
- Region: Ballwin
- Subdivision: Chapparal Park West
Other
Other facts
- Listing terms: Cash,FHA,Conventional,VA Loan
- Ownership: Private
Price history
| Date | Event | Price |
|---|---|---|
| 7/3/2025 | Sold | -- |
Source: | ||
| 5/24/2025 | Pending sale | $299,900$161/sqft |
Source: | ||
| 5/22/2025 | Listed for sale | $299,900$161/sqft |
Source: | ||
| 9/5/2017 | Sold | -- |
Source: Public Record Report a problem | ||
| 5/2/2002 | Sold | -- |
Source: Public Record Report a problem | ||
Public tax history
| Year | Property taxes | Tax assessment |
|---|---|---|
| 2025 | -- | $57,760 +15.2% |
| 2024 | $3,516 +0.1% | $50,160 |
| 2023 | $3,513 +6.6% | $50,160 +14.8% |
Find assessor info on the county website
Neighborhood: 63021
Nearby schools
GreatSchools rating
- 4/10Ballwin Elementary SchoolGrades: K-5Distance: 0.6 mi
- 6/10Selvidge Middle SchoolGrades: 6-8Distance: 1.5 mi
- 8/10Marquette Sr. High SchoolGrades: 9-12Distance: 3.8 mi
Schools provided by the listing agent
- Elementary: Ballwin Elem.
- Middle: Selvidge Middle
- High: Marquette Sr. High
Source: MARIS. This data may not be complete. We recommend contacting the local school district to confirm school assignments for this home.
Get a cash offer in 3 minutes
Find out how much your home could sell for in as little as 3 minutes with a no-obligation cash offer.
Estimated market value$319,000
Get a cash offer in 3 minutes
Find out how much your home could sell for in as little as 3 minutes with a no-obligation cash offer.
Estimated market value
$319,000

