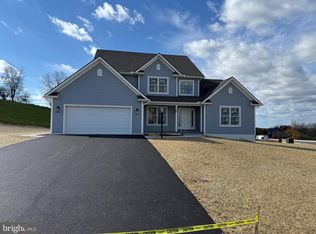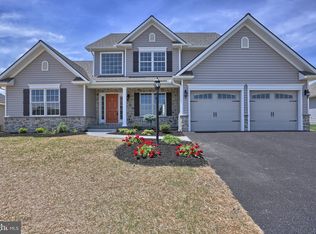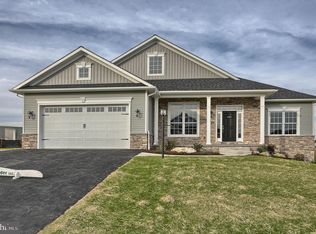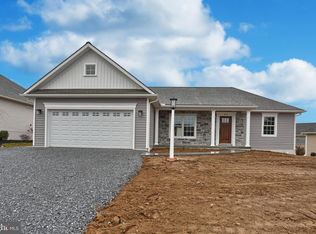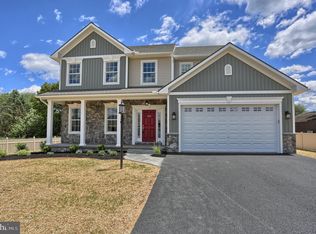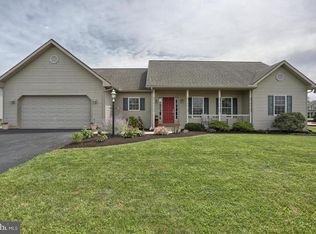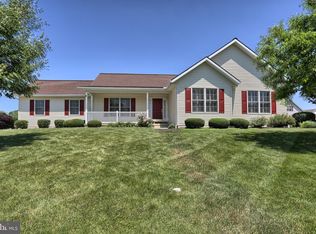HOME TO BE BUILT S. Gerald Musser Custom Home Builder - Choose or customize one of his many plans or bring your own plans! The ''Pine'' CAN BE BUILT ON ANY AVAILABLE LOT OF YOUR CHOICE. Photo is a representation of what can be built. This ranch home features a very spacious floor plan with an abundance of closets. This well thought out floor plan includes a dining room, spacious great room and 3 nice size bedrooms! Enjoy the 12' X 16' Roofed Patio **This listing is a representation of what can be built in this community** *Price includes base lot cost and base home price only** Home to Be Built Taxes are estimated
New construction
$447,500
18 Rolling Meadow Rd, Lebanon, PA 17046
3beds
1,851sqft
Est.:
Single Family Residence
Built in 2025
0.35 Acres Lot
$-- Zestimate®
$242/sqft
$-- HOA
What's special
- 392 days |
- 103 |
- 5 |
Zillow last checked: 8 hours ago
Listing updated: July 28, 2025 at 12:00am
Listed by:
Gary Burk 717-579-1199,
Berkshire Hathaway HomeServices Homesale Realty 8003833535,
Co-Listing Agent: Jean Taylor 717-926-3044,
Berkshire Hathaway HomeServices Homesale Realty
Source: Bright MLS,MLS#: PALN2018126
Tour with a local agent
Facts & features
Interior
Bedrooms & bathrooms
- Bedrooms: 3
- Bathrooms: 2
- Full bathrooms: 2
- Main level bathrooms: 2
- Main level bedrooms: 3
Rooms
- Room types: Dining Room, Primary Bedroom, Bedroom 2, Bedroom 3, Kitchen, Great Room, Laundry
Primary bedroom
- Features: Attached Bathroom, Bathroom - Stall Shower, Flooring - Carpet, Walk-In Closet(s)
- Level: Main
- Area: 208 Square Feet
- Dimensions: 13 x 16
Bedroom 2
- Level: Main
- Area: 169 Square Feet
- Dimensions: 13 x 13
Bedroom 3
- Level: Main
- Area: 132 Square Feet
- Dimensions: 11 x 12
Dining room
- Level: Main
- Area: 180 Square Feet
- Dimensions: 12 x 15
Great room
- Level: Main
- Area: 340 Square Feet
- Dimensions: 17 x 20
Kitchen
- Level: Main
- Area: 187 Square Feet
- Dimensions: 11 x 17
Laundry
- Level: Main
- Area: 40 Square Feet
- Dimensions: 5 x 8
Heating
- Forced Air, Natural Gas
Cooling
- Central Air, Electric
Appliances
- Included: Dishwasher, Microwave, Oven/Range - Electric, Gas Water Heater
- Laundry: Main Level, Laundry Room
Features
- Bathroom - Stall Shower, Bathroom - Tub Shower, Open Floorplan, Kitchen Island, Primary Bath(s), Recessed Lighting, Walk-In Closet(s), Dry Wall
- Flooring: Carpet, Vinyl
- Doors: Six Panel, Sliding Glass
- Windows: Double Hung, Double Pane Windows, Energy Efficient, Low Emissivity Windows, Screens
- Basement: Full,Concrete,Unfinished
- Has fireplace: No
Interior area
- Total structure area: 3,702
- Total interior livable area: 1,851 sqft
- Finished area above ground: 1,851
- Finished area below ground: 0
Property
Parking
- Total spaces: 2
- Parking features: Garage Faces Front, Attached
- Attached garage spaces: 2
Accessibility
- Accessibility features: Accessible Doors
Features
- Levels: One
- Stories: 1
- Exterior features: Flood Lights, Street Lights
- Pool features: None
Lot
- Size: 0.35 Acres
Details
- Additional structures: Above Grade, Below Grade
- Parcel number: NO TAX RECORD
- Zoning: R-1
- Special conditions: Standard
Construction
Type & style
- Home type: SingleFamily
- Architectural style: Ranch/Rambler
- Property subtype: Single Family Residence
Materials
- Batts Insulation, Blown-In Insulation, CPVC/PVC, Dryvit, Stick Built, Vinyl Siding
- Foundation: Passive Radon Mitigation, Other
- Roof: Architectural Shingle
Condition
- Excellent
- New construction: Yes
- Year built: 2025
Details
- Builder model: Pine
- Builder name: S Gerald Musser Builder
Utilities & green energy
- Electric: 200+ Amp Service
- Sewer: Public Sewer
- Water: Public
- Utilities for property: Cable Available, Electricity Available, Natural Gas Available, Phone Available, Sewer Available
Community & HOA
Community
- Subdivision: The Estates At Hearthside
HOA
- Has HOA: No
Location
- Region: Lebanon
- Municipality: NORTH LEBANON TWP
Financial & listing details
- Price per square foot: $242/sqft
- Tax assessed value: $436,800
- Annual tax amount: $7,200
- Date on market: 12/31/2024
- Listing agreement: Exclusive Agency
- Listing terms: Cash,Conventional
- Ownership: Fee Simple
- Road surface type: Black Top
Estimated market value
Not available
Estimated sales range
Not available
$2,505/mo
Price history
Price history
| Date | Event | Price |
|---|---|---|
| 7/16/2025 | Price change | $447,500+2.4%$242/sqft |
Source: | ||
| 12/31/2024 | Listed for sale | $436,800$236/sqft |
Source: | ||
Public tax history
Public tax history
Tax history is unavailable.BuyAbility℠ payment
Est. payment
$2,764/mo
Principal & interest
$2152
Property taxes
$455
Home insurance
$157
Climate risks
Neighborhood: 17046
Nearby schools
GreatSchools rating
- 6/10Ebenezer El SchoolGrades: K-5Distance: 0.4 mi
- 8/10Cedar Crest Middle SchoolGrades: 6-8Distance: 4.5 mi
- 8/10Cedar Crest High SchoolGrades: 9-12Distance: 4.7 mi
Schools provided by the listing agent
- District: Cornwall-lebanon
Source: Bright MLS. This data may not be complete. We recommend contacting the local school district to confirm school assignments for this home.
- Loading
- Loading
