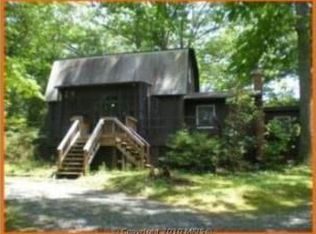Sold for $564,000
$564,000
18 Rolling Rd, Stafford, VA 22556
3beds
2,054sqft
Single Family Residence
Built in 1987
1.13 Acres Lot
$570,500 Zestimate®
$275/sqft
$2,846 Estimated rent
Home value
$570,500
$531,000 - $616,000
$2,846/mo
Zestimate® history
Loading...
Owner options
Explore your selling options
What's special
MUST SEE!!!This beautiful 1+ acre property sits on a quiet cul-de-sac and has tons of open yard for play and entertaining. Enter into the stunning foyer that shows the open staircase and a sweet office/formal sitting room. Imagine, entertaining or just relaxing on the patio, under the Gazebo or sitting out back on the deck overlooking the huge backyard. The great open kitchen has so much to offer with all its newer stainless appliances and tons of stunning wood cabinets as well. Off the kitchen is a newly renovated half bath and large family room w fireplace to cozy up to. Each of the bedrooms have upgrade custom closet system . Very importantly, there is a new Roof, new hot water heater and all baths have been upgraded. We can not wait to show you this Gem!
Zillow last checked: 8 hours ago
Listing updated: May 10, 2025 at 06:04am
Listed by:
Kathy Nowacki 804-305-1982,
Real Broker LLC
Bought with:
NON MLS USER MLS
NON MLS OFFICE
Source: CVRMLS,MLS#: 2508213 Originating MLS: Central Virginia Regional MLS
Originating MLS: Central Virginia Regional MLS
Facts & features
Interior
Bedrooms & bathrooms
- Bedrooms: 3
- Bathrooms: 3
- Full bathrooms: 2
- 1/2 bathrooms: 1
Primary bedroom
- Level: Second
- Dimensions: 15.0 x 12.0
Bedroom 2
- Level: Second
- Dimensions: 12.0 x 12.0
Bedroom 3
- Level: Second
- Dimensions: 12.0 x 10.0
Family room
- Description: Wood Burning Fire Place
- Level: First
- Dimensions: 21.0 x 12.0
Other
- Description: Tub & Shower
- Level: Second
Great room
- Description: Vaulted Ceilings
- Level: First
- Dimensions: 16.0 x 13.0
Half bath
- Level: First
Kitchen
- Description: stainless appliances
- Level: First
- Dimensions: 17.0 x 12.0
Office
- Level: First
- Dimensions: 8.0 x 12.0
Heating
- Electric, Heat Pump
Cooling
- Central Air, Electric
Appliances
- Included: Dishwasher, Electric Cooking, Electric Water Heater, Ice Maker, Microwave, Refrigerator, Stove, Water Purifier
Features
- Flooring: Partially Carpeted, Vinyl, Wood
- Has basement: No
- Attic: Walk-up
- Has fireplace: Yes
- Fireplace features: Masonry, Wood Burning
Interior area
- Total interior livable area: 2,054 sqft
- Finished area above ground: 2,054
- Finished area below ground: 0
Property
Parking
- Total spaces: 2
- Parking features: Attached, Driveway, Garage, Paved
- Attached garage spaces: 2
- Has uncovered spaces: Yes
Features
- Levels: Two
- Stories: 2
- Patio & porch: Deck, Front Porch, Patio
- Exterior features: Paved Driveway
- Pool features: None
- Fencing: Back Yard
Lot
- Size: 1.13 Acres
Details
- Additional structures: Shed(s), Gazebo
- Parcel number: 8C118
Construction
Type & style
- Home type: SingleFamily
- Architectural style: Colonial,Two Story
- Property subtype: Single Family Residence
Materials
- Brick, Drywall, Vinyl Siding
- Roof: Shingle
Condition
- Resale
- New construction: No
- Year built: 1987
Utilities & green energy
- Sewer: Septic Tank
- Water: Well
Community & neighborhood
Location
- Region: Stafford
- Subdivision: None
Other
Other facts
- Ownership: Individuals
- Ownership type: Sole Proprietor
Price history
| Date | Event | Price |
|---|---|---|
| 5/9/2025 | Sold | $564,000$275/sqft |
Source: | ||
| 4/5/2025 | Pending sale | $564,000$275/sqft |
Source: | ||
| 4/2/2025 | Listed for sale | $564,000+56.7%$275/sqft |
Source: | ||
| 6/10/2019 | Sold | $360,000-2.7%$175/sqft |
Source: Public Record Report a problem | ||
| 5/9/2019 | Pending sale | $370,000$180/sqft |
Source: CTI Real Estate #VAST209332 Report a problem | ||
Public tax history
| Year | Property taxes | Tax assessment |
|---|---|---|
| 2025 | $3,740 +3.4% | $404,900 |
| 2024 | $3,618 +9.5% | $404,900 +10% |
| 2023 | $3,305 +5.6% | $368,200 |
Find assessor info on the county website
Neighborhood: 22556
Nearby schools
GreatSchools rating
- 6/10Rockhill Elementary SchoolGrades: K-5Distance: 4.5 mi
- 5/10Andrew G. Wright Middle SchoolGrades: 6-8Distance: 4.5 mi
- 7/10Mountain View High SchoolGrades: 9-12Distance: 4.6 mi
Schools provided by the listing agent
- Elementary: Rockhill
- Middle: A.G. Wright
- High: Mountain View
Source: CVRMLS. This data may not be complete. We recommend contacting the local school district to confirm school assignments for this home.
Get pre-qualified for a loan
At Zillow Home Loans, we can pre-qualify you in as little as 5 minutes with no impact to your credit score.An equal housing lender. NMLS #10287.
Sell for more on Zillow
Get a Zillow Showcase℠ listing at no additional cost and you could sell for .
$570,500
2% more+$11,410
With Zillow Showcase(estimated)$581,910
