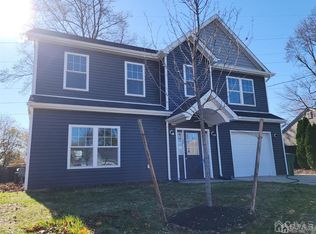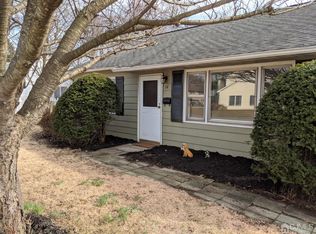Sold for $980,001
$980,001
18 Rosewood Rd, Edison, NJ 08817
5beds
2,947sqft
Single Family Residence
Built in 1951
0.26 Acres Lot
$985,500 Zestimate®
$333/sqft
$5,557 Estimated rent
Home value
$985,500
$907,000 - $1.07M
$5,557/mo
Zestimate® history
Loading...
Owner options
Explore your selling options
What's special
Luxurious 5-Bedroom North-Facing Home in a Desirable Edison Neighborhood. Welcome to this stunning, three-year-old custom-built home, situated on one of the largest lots on the block in a highly sought-after location. Built on an existing slab foundation, this home showcases exceptional craftsmanship with countless upgrades and designer finishes throughout. Step through the grand entryway into an elegant foyer with soaring 9-foot ceilings that continue throughout, creating an open and airy ambiance. The cozy living room and open-concept family room offer the perfect setting. Throughout the home, you'll find generous closet space and custom-built storage solutions tailored for convenience and organization. The kitchen is where the heart is and this one is the perfect blend of warmth and sophistication with large built-in pantry. At its center are stunning quartz countertops that offer durability and style, paired with custom soft-close cabinetry for a seamless and quiet experience. A designer hood vent adds a custom touch above the cooking area, while a built-in beverage chiller keeps refreshments perfectly chilled and ready. Whether you're preparing meals or making memories, this beautifully appointed kitchen is where family and friends will naturally gather. In addition, this home boasts five generously sized bedrooms, including three primary suites, each with its own built-in closets and private bathroom. The additional two bedrooms share a beautifully designed Jack and Jill bathroom, complete with custom tile and glass finishes. When it comes to entertaining, this home truly shines. Step outside into your resort-like backyard, ideal for hosting large gatherings, celebrations, or simply enjoying peaceful evenings outdoors. This home is conveniently located near all major shopping centers, parks, entertainment, restaurants, house of worship and many more. Additional highlights include: soaking tub, centralized laundry, dual-zone heating and cooling, tankless water heater, beverage cooler and a 600 sq ft patio with gazebo. This exceptional home is the perfect blend of modern luxury, comfort, and thoughtful design. Don't miss the opportunity to make it yours. As per seller, Home Builders Warranty.
Zillow last checked: 8 hours ago
Listing updated: October 20, 2025 at 07:24am
Listed by:
SHANE PERSAUD,
KELLER WILLIAMS ELITE REALTORS 732-549-1998
Source: All Jersey MLS,MLS#: 2600780R
Facts & features
Interior
Bedrooms & bathrooms
- Bedrooms: 5
- Bathrooms: 5
- Full bathrooms: 4
- 1/2 bathrooms: 1
Primary bedroom
- Features: 1st Floor, Two Sinks, Full Bath, Walk-In Closet(s)
- Level: First
Bathroom
- Features: Stall Shower and Tub, Two Sinks
Dining room
- Features: Living Dining Combo
Kitchen
- Features: Granite/Corian Countertops, Breakfast Bar, Kitchen Exhaust Fan, Kitchen Island, Pantry, Eat-in Kitchen
Basement
- Area: 0
Heating
- Zoned, Forced Air
Cooling
- Central Air, Zoned
Appliances
- Included: Dishwasher, Gas Range/Oven, Exhaust Fan, Microwave, Refrigerator, Range, Washer, Kitchen Exhaust Fan, Gas Water Heater
Features
- 1 Bedroom, Entrance Foyer, Kitchen, Bath Half, Living Room, Bath Full, Dining Room, Family Room, 4 Bedrooms, Laundry Room, Bath Second, Bath Third, Attic
- Flooring: Ceramic Tile, Wood
- Basement: Slab, Slab Only
- Has fireplace: No
Interior area
- Total structure area: 2,947
- Total interior livable area: 2,947 sqft
Property
Parking
- Total spaces: 1
- Parking features: 2 Car Width, Asphalt, Garage, Attached, Garage Door Opener
- Attached garage spaces: 1
- Has uncovered spaces: Yes
Features
- Levels: Two
- Stories: 2
- Patio & porch: Deck, Patio
- Exterior features: Deck, Patio, Fencing/Wall, Storage Shed, Yard
- Fencing: Fencing/Wall
Lot
- Size: 0.26 Acres
- Dimensions: 186.00 x 61.00
- Features: Near Shopping
Details
- Additional structures: Shed(s)
- Parcel number: 0501101000000018
- Zoning: RB
Construction
Type & style
- Home type: SingleFamily
- Architectural style: Colonial
- Property subtype: Single Family Residence
Materials
- Roof: Asphalt
Condition
- Year built: 1951
Utilities & green energy
- Gas: Natural Gas
- Sewer: Public Sewer
- Water: Public
- Utilities for property: Electricity Connected, Natural Gas Connected
Community & neighborhood
Location
- Region: Edison
Other
Other facts
- Ownership: Fee Simple
Price history
| Date | Event | Price |
|---|---|---|
| 10/18/2025 | Sold | $980,001+3.3%$333/sqft |
Source: | ||
| 8/20/2025 | Contingent | $949,000$322/sqft |
Source: | ||
| 7/19/2025 | Listed for sale | $949,000+18.5%$322/sqft |
Source: | ||
| 1/23/2025 | Listing removed | $6,000$2/sqft |
Source: Zillow Rentals Report a problem | ||
| 1/2/2025 | Listed for rent | $6,000$2/sqft |
Source: Zillow Rentals Report a problem | ||
Public tax history
| Year | Property taxes | Tax assessment |
|---|---|---|
| 2025 | $14,628 +2.4% | $255,200 +2.4% |
| 2024 | $14,284 +0.5% | $249,200 |
| 2023 | $14,212 +102.2% | $249,200 +102.3% |
Find assessor info on the county website
Neighborhood: Lincoln Park
Nearby schools
GreatSchools rating
- NAEdison Early Learning CenterGrades: PK-KDistance: 0.1 mi
- 5/10Thomas Jefferson Middle SchoolGrades: 6-8Distance: 1.4 mi
- 4/10Edison High SchoolGrades: 9-12Distance: 0.1 mi
Get a cash offer in 3 minutes
Find out how much your home could sell for in as little as 3 minutes with a no-obligation cash offer.
Estimated market value$985,500
Get a cash offer in 3 minutes
Find out how much your home could sell for in as little as 3 minutes with a no-obligation cash offer.
Estimated market value
$985,500

