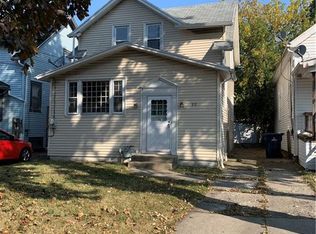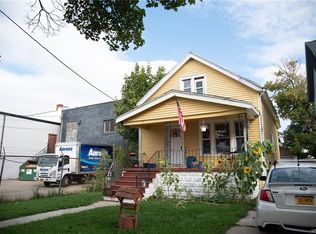Welcome to 18 Round Avenue, a charming and well-cared-for single-family home that has been lovingly maintained by its current owner. From the moment you step inside, youll feel the warmth and pride of ownership that radiates throughout the home. The lower level features a welcoming living room perfect for relaxing evenings, a spacious dining area ideal for family meals or entertaining guests, and a functional kitchen with everything you need to prepare your favorite dishes. Upstairs, youll find three comfortable bedrooms, each filled with natural light, along with a full bathroom that serves the household with ease. The home also boasts a full basement, offering abundant storage space and the potential to be finished for additional living or recreational use. Located on a quiet, residential street, this home combines everyday comfort with long-term valueperfect for anyone looking to settle into a move-in-ready home with a solid maintenance history. 2025-09-11
This property is off market, which means it's not currently listed for sale or rent on Zillow. This may be different from what's available on other websites or public sources.

