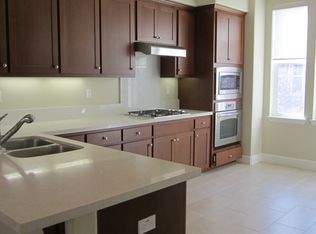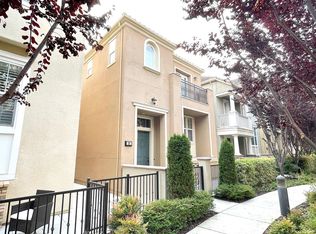Sold for $1,695,000
$1,695,000
18 Rousseau Pl, Santa Clara, CA 95050
3beds
1,784sqft
Single Family Residence,
Built in 2013
2,065 Square Feet Lot
$1,646,400 Zestimate®
$950/sqft
$5,201 Estimated rent
Home value
$1,646,400
$1.51M - $1.79M
$5,201/mo
Zestimate® history
Loading...
Owner options
Explore your selling options
What's special
You must see this beautiful, modern home built by Summerhill and located near Westfield Valley Fair and Santana Row to appreciate all it has to offer! The kitchen is a Chef's delight featuring slab granite counters & back splash, a large island, glass faced cabinets & pull outs, gas range, stainless refrigerator, microwave, 2 pantries & a warming drawer. The home has upgraded wood and tile flooring. With high soaring ceilings and lots of windows, this home feels sunny, bright and open on every level. The primary bedroom has a walk-in closet equipped with an organizing system, a balcony, stall shower and soaking tub. Interior doors are 8 feet, and there are recessed lights and ceiling fans throughout. This home has a rarely found 13 x 13 bonus room in the 2 car garage that is perfect for workshop, exercise equipment or storage. Great under the stairs storage closet too. A gas line is installed for an outdoor BBQ, the water heater is fairly new. Tesla - Universal Wall Connector Level 2 Hardwired EV Charger is included also. Fantastic location near shopping, dining & transportation, in addition to many local employers like Apple & Nvidia as well as Thomas Barrett Park.
Zillow last checked: 8 hours ago
Listing updated: June 26, 2025 at 06:19am
Listed by:
Mike Hammill 01859722 408-655-3752,
Compass 408-358-1111,
Kathi Hammill 00797165 408-497-1175,
Compass
Bought with:
Kyu Il Hong, 01754609
Legacy Real Estate & Associates
Source: MLSListings Inc,MLS#: ML82009436
Facts & features
Interior
Bedrooms & bathrooms
- Bedrooms: 3
- Bathrooms: 3
- Full bathrooms: 2
- 1/2 bathrooms: 1
Bedroom
- Features: WalkinCloset
Bathroom
- Features: DoubleSinks, PrimaryStallShowers, ShoweroverTub1, TubinPrimaryBedroom, PrimaryOversizedTub
Dining room
- Features: BreakfastBar, DiningAreainLivingRoom
Family room
- Features: NoFamilyRoom
Kitchen
- Features: Countertop_Granite, Pantry
Heating
- Central Forced Air
Cooling
- Central Air
Appliances
- Included: Gas Cooktop, Dishwasher, Microwave, Built In Oven/Range, Refrigerator, Washer/Dryer, Water Softener, Warming Drawer
- Laundry: Inside
Features
- High Ceilings, Walk-In Closet(s)
- Flooring: Tile, Wood
Interior area
- Total structure area: 1,784
- Total interior livable area: 1,784 sqft
Property
Parking
- Total spaces: 2
- Parking features: Attached
- Attached garage spaces: 2
Features
- Stories: 2
- Patio & porch: Balcony/Patio
Lot
- Size: 2,065 sqft
Details
- Parcel number: 30353063
- Zoning: PD
- Special conditions: Standard
Construction
Type & style
- Home type: SingleFamily
- Property subtype: Single Family Residence,
Materials
- Foundation: Slab
- Roof: Tile
Condition
- New construction: No
- Year built: 2013
Utilities & green energy
- Gas: PublicUtilities
- Sewer: Public Sewer
- Water: Public
- Utilities for property: Public Utilities, Water Public
Community & neighborhood
Location
- Region: Santa Clara
HOA & financial
HOA
- Has HOA: Yes
- HOA fee: $190 monthly
Other
Other facts
- Listing agreement: ExclusiveAgency
- Listing terms: CashorConventionalLoan
Price history
| Date | Event | Price |
|---|---|---|
| 6/26/2025 | Sold | $1,695,000-0.2%$950/sqft |
Source: | ||
| 6/7/2025 | Pending sale | $1,699,000$952/sqft |
Source: | ||
| 6/6/2025 | Contingent | $1,699,000$952/sqft |
Source: | ||
| 6/3/2025 | Listed for sale | $1,699,000+102.1%$952/sqft |
Source: | ||
| 6/13/2013 | Sold | $840,500$471/sqft |
Source: Public Record Report a problem | ||
Public tax history
| Year | Property taxes | Tax assessment |
|---|---|---|
| 2025 | $12,746 +5% | $1,034,408 +2% |
| 2024 | $12,135 +1.5% | $1,014,127 +2% |
| 2023 | $11,952 +1.2% | $994,243 +2% |
Find assessor info on the county website
Neighborhood: 95050
Nearby schools
GreatSchools rating
- 5/10Lynhaven Elementary SchoolGrades: K-5Distance: 1.1 mi
- 3/10Monroe Middle SchoolGrades: 6-8Distance: 1.3 mi
- 5/10Del Mar High SchoolGrades: 9-12Distance: 2 mi
Schools provided by the listing agent
- District: CampbellUnionElementary
Source: MLSListings Inc. This data may not be complete. We recommend contacting the local school district to confirm school assignments for this home.
Get a cash offer in 3 minutes
Find out how much your home could sell for in as little as 3 minutes with a no-obligation cash offer.
Estimated market value
$1,646,400

