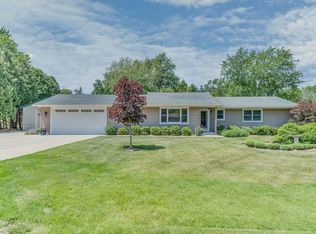Closed
$329,900
18 Royce Rd, Oswego, IL 60543
3beds
1,584sqft
Single Family Residence
Built in 1973
0.67 Acres Lot
$364,400 Zestimate®
$208/sqft
$3,133 Estimated rent
Home value
$364,400
$335,000 - $394,000
$3,133/mo
Zestimate® history
Loading...
Owner options
Explore your selling options
What's special
Welcome to your dream ranch home, nestled on a serene 0.67-acre lot, perfect for enjoying the crisp autumn air and vibrant fall foliage. This charming property offers: 3 Cozy Bedrooms: Plenty of space for family and guests. 3 Full Baths: No more morning rush! 2.5 Car Garage: Extra room for storage or a workshop. 3 Seasons Room: Enjoy the beauty of 3 seasons in comfort. Full Basement: Endless possibilities for a game room, home gym, or extra storage. Country Quiet Location: Peaceful and private, yet close to all amenities. This home is a perfect blend of comfort and tranquility. Imagine sipping hot cider on your porch, hosting fall gatherings, and creating lasting memories in this beautiful home. Don't miss out on this autumn gem! Enough space for additional garage or out building (check local and county codes). NEWER ITEMS INCLUDE: 2023 Carpet in south end bedroom. 2022 Water softner and DW. 2021 New Roof and Microwave. 2020 Washer & Dryer. 2017 Refrigerator. 2016 Well pump. 2015 Garage door opener, Some Windows with E Glass 2012 A/C
Zillow last checked: 8 hours ago
Listing updated: December 14, 2024 at 12:26am
Listing courtesy of:
Scott Sartain 630-551-6263,
Keller Williams Innovate,
Tammy Sartain 630-774-5317,
Keller Williams Innovate
Bought with:
Josie Morrison
RE/MAX Action
Source: MRED as distributed by MLS GRID,MLS#: 12185581
Facts & features
Interior
Bedrooms & bathrooms
- Bedrooms: 3
- Bathrooms: 3
- Full bathrooms: 3
Primary bedroom
- Features: Flooring (Carpet), Bathroom (Full)
- Level: Main
- Area: 196 Square Feet
- Dimensions: 14X14
Bedroom 2
- Features: Flooring (Carpet)
- Level: Main
- Area: 110 Square Feet
- Dimensions: 11X10
Bedroom 3
- Features: Flooring (Carpet)
- Level: Main
- Area: 100 Square Feet
- Dimensions: 10X10
Dining room
- Features: Flooring (Carpet)
- Level: Main
- Area: 100 Square Feet
- Dimensions: 10X10
Enclosed porch
- Features: Flooring (Carpet)
- Level: Main
- Area: 210 Square Feet
- Dimensions: 14X15
Family room
- Features: Flooring (Carpet)
- Level: Main
- Area: 252 Square Feet
- Dimensions: 18X14
Kitchen
- Features: Kitchen (Eating Area-Table Space), Flooring (Vinyl)
- Level: Main
- Area: 150 Square Feet
- Dimensions: 10X15
Laundry
- Features: Flooring (Vinyl)
- Level: Main
- Area: 80 Square Feet
- Dimensions: 10X08
Living room
- Features: Flooring (Carpet)
- Level: Main
- Area: 270 Square Feet
- Dimensions: 15X18
Other
- Features: Flooring (Other)
- Level: Basement
- Area: 100 Square Feet
- Dimensions: 10X10
Heating
- Natural Gas, Forced Air
Cooling
- Central Air
Appliances
- Included: Range, Microwave, Dishwasher, Refrigerator, Washer, Dryer, Water Softener Owned
- Laundry: Main Level, In Unit
Features
- 1st Floor Bedroom, 1st Floor Full Bath, Workshop
- Windows: Screens
- Basement: Partially Finished,Full
- Attic: Full
Interior area
- Total structure area: 0
- Total interior livable area: 1,584 sqft
Property
Parking
- Total spaces: 2.5
- Parking features: Asphalt, Garage Door Opener, On Site, Garage Owned, Attached, Garage
- Attached garage spaces: 2.5
- Has uncovered spaces: Yes
Accessibility
- Accessibility features: No Disability Access
Features
- Stories: 1
Lot
- Size: 0.67 Acres
- Dimensions: 150X200
Details
- Parcel number: 0327401012
- Special conditions: None
- Other equipment: Ceiling Fan(s), Sump Pump
Construction
Type & style
- Home type: SingleFamily
- Architectural style: Ranch
- Property subtype: Single Family Residence
Materials
- Vinyl Siding
- Foundation: Concrete Perimeter
- Roof: Asphalt
Condition
- New construction: No
- Year built: 1973
Utilities & green energy
- Electric: 200+ Amp Service
- Sewer: Septic Tank
- Water: Well
Community & neighborhood
Location
- Region: Oswego
Other
Other facts
- Listing terms: Cash
- Ownership: Fee Simple
Price history
| Date | Event | Price |
|---|---|---|
| 12/11/2024 | Sold | $329,900$208/sqft |
Source: | ||
| 10/28/2024 | Price change | $329,900-2.9%$208/sqft |
Source: | ||
| 10/15/2024 | Listed for sale | $339,900$215/sqft |
Source: | ||
Public tax history
Tax history is unavailable.
Neighborhood: 60543
Nearby schools
GreatSchools rating
- 4/10Grande Park Elementary SchoolGrades: K-5Distance: 2 mi
- 6/10Murphy Junior High SchoolGrades: 6-8Distance: 2 mi
- 9/10Oswego East High SchoolGrades: 9-12Distance: 3.3 mi
Schools provided by the listing agent
- District: 308
Source: MRED as distributed by MLS GRID. This data may not be complete. We recommend contacting the local school district to confirm school assignments for this home.

Get pre-qualified for a loan
At Zillow Home Loans, we can pre-qualify you in as little as 5 minutes with no impact to your credit score.An equal housing lender. NMLS #10287.
Sell for more on Zillow
Get a free Zillow Showcase℠ listing and you could sell for .
$364,400
2% more+ $7,288
With Zillow Showcase(estimated)
$371,688