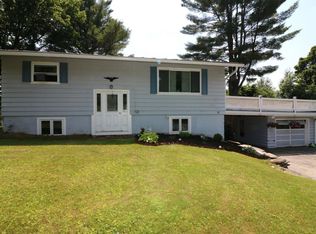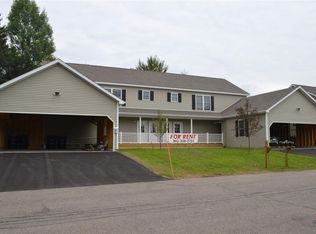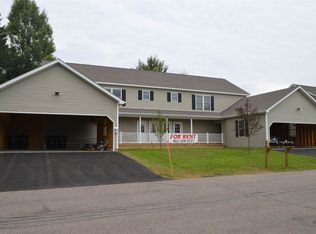Closed
Listed by:
Michelle Hebert,
KW Vermont - Barre Cell:802-249-0921
Bought with: Coldwell Banker Hickok and Boardman
$340,000
18 Rudd Farm Drive, Barre Town, VT 05641
3beds
1,680sqft
Ranch
Built in 1968
9,583.2 Square Feet Lot
$347,300 Zestimate®
$202/sqft
$2,132 Estimated rent
Home value
$347,300
$257,000 - $472,000
$2,132/mo
Zestimate® history
Loading...
Owner options
Explore your selling options
What's special
Discover this inviting 3-bedroom split-level home, ideally situated on a quiet Barre Town side street. This property boasts an array of desirable features, from its beautifully updated kitchen to significant enhancements for modern living. Enjoy the peace of mind offered by updated windows and a durable standing seam roof. The lower level reveals a generous family room, perfect for gathering, with seamless walk-out access to your private backyard. An expansive deck extends from the kitchen, an ideal spot for outdoor entertaining or peaceful reflection. Its prime location ensures an effortless commute, making this an exceptional place to call home.
Zillow last checked: 8 hours ago
Listing updated: October 02, 2025 at 07:33am
Listed by:
Michelle Hebert,
KW Vermont - Barre Cell:802-249-0921
Bought with:
Ferrara Libby Team
Coldwell Banker Hickok and Boardman
Source: PrimeMLS,MLS#: 5051750
Facts & features
Interior
Bedrooms & bathrooms
- Bedrooms: 3
- Bathrooms: 1
- Full bathrooms: 1
Heating
- Oil, Hot Air
Cooling
- None
Appliances
- Included: Dishwasher, Dryer, Microwave, Electric Range, Refrigerator, Washer, Electric Water Heater
- Laundry: In Basement
Features
- Flooring: Tile, Vinyl Plank
- Basement: Full,Partially Finished,Interior Stairs,Walkout,Interior Access,Walk-Out Access
Interior area
- Total structure area: 2,016
- Total interior livable area: 1,680 sqft
- Finished area above ground: 1,008
- Finished area below ground: 672
Property
Parking
- Total spaces: 1
- Parking features: Paved, Parking Spaces 5 - 10, Attached
- Garage spaces: 1
Features
- Levels: One
- Stories: 1
- Exterior features: Deck
- Frontage length: Road frontage: 100
Lot
- Size: 9,583 sqft
- Features: Interior Lot, Landscaped, Level, Open Lot, Neighborhood
Details
- Zoning description: Res-A
Construction
Type & style
- Home type: SingleFamily
- Architectural style: Raised Ranch
- Property subtype: Ranch
Materials
- Wood Frame, Wood Siding
- Foundation: Block
- Roof: Standing Seam
Condition
- New construction: No
- Year built: 1968
Utilities & green energy
- Electric: 100 Amp Service
- Sewer: Public Sewer
- Utilities for property: Cable Available
Community & neighborhood
Location
- Region: Barre
Other
Other facts
- Road surface type: Paved
Price history
| Date | Event | Price |
|---|---|---|
| 9/19/2025 | Sold | $340,000-2.9%$202/sqft |
Source: | ||
| 7/30/2025 | Contingent | $350,000$208/sqft |
Source: | ||
| 7/16/2025 | Listed for sale | $350,000+94.4%$208/sqft |
Source: | ||
| 10/17/2019 | Sold | $180,000$107/sqft |
Source: | ||
Public tax history
Tax history is unavailable.
Neighborhood: 05641
Nearby schools
GreatSchools rating
- 5/10Barre City Elementary/Middle SchoolGrades: PK-8Distance: 2.1 mi
- NACentral Vermont Career CenterGrades: 9-12Distance: 2 mi
Schools provided by the listing agent
- Elementary: Barre Town Elem & Middle Sch
- Middle: Barre Town Elem & Middle Sch
- High: Spaulding High School
- District: Barre Town School District
Source: PrimeMLS. This data may not be complete. We recommend contacting the local school district to confirm school assignments for this home.
Get pre-qualified for a loan
At Zillow Home Loans, we can pre-qualify you in as little as 5 minutes with no impact to your credit score.An equal housing lender. NMLS #10287.


