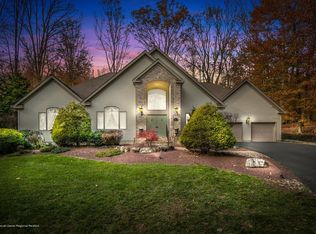Sold for $790,000
$790,000
18 Rues Road, Cream Ridge, NJ 08514
3beds
2,290sqft
Single Family Residence
Built in 1995
0.86 Acres Lot
$808,600 Zestimate®
$345/sqft
$3,948 Estimated rent
Home value
$808,600
$744,000 - $881,000
$3,948/mo
Zestimate® history
Loading...
Owner options
Explore your selling options
What's special
One-of-a-kind custom raised ranch on a private wooded acre in scenic Upper Freehold Twp. Gourmet kitchen with upgraded cherry cabinets, beveled granite counters, a spacious walk-in pantry, and a show-stopping Viking 6-burner island cooktop. Cathedral ceilings throughout. The primary suite includes two walk-in closets and a spa-like bath with Jacuzzi tub. One bedroom features a custom loft area. Outdoors: 1,300 sq ft EP Henry patio, boulder firepit, waterfall garden, granite grill station, fenced yard & 12k gal hillside pool. Bonus: ~1,000 sq ft partially finished basement w/ open-concept den/game room. Near historic Allentown!
Zillow last checked: 8 hours ago
Listing updated: September 30, 2025 at 06:19pm
Listed by:
Emily Kowlessar 551-998-8937,
EXP Realty,
Dennis Carcel 732-682-2006,
EXP Realty
Bought with:
Kathleen Bonchev, 1328642
Queenston Realty
Source: MoreMLS,MLS#: 22524642
Facts & features
Interior
Bedrooms & bathrooms
- Bedrooms: 3
- Bathrooms: 2
- Full bathrooms: 2
Bathroom
- Description: Full
Other
- Description: Full
Heating
- Natural Gas, Radiant, Hot Water, Baseboard, 2 Zoned Heat
Cooling
- Electric, Central Air
Features
- Ceilings - 9Ft+ 1st Flr, Dec Molding, Recessed Lighting
- Flooring: Ceramic Tile, Wood
- Basement: Crawl Space,Workshop/ Workbench,Partially Finished,Walk-Out Access
- Attic: Attic
Interior area
- Total structure area: 2,290
- Total interior livable area: 2,290 sqft
Property
Parking
- Total spaces: 2
- Parking features: Paved, Asphalt, Concrete, Double Wide Drive, Driveway, Off Street, Oversized
- Attached garage spaces: 2
- Has uncovered spaces: Yes
Features
- Stories: 1
- Exterior features: Recreation Area, Storage, Swimming, Lighting
- Has private pool: Yes
- Pool features: Above Ground, Cabana, Fenced, Pool Equipment, Vinyl
- Has spa: Yes
- Spa features: Indoor Hot Tub, Outdoor Hot Tub
Lot
- Size: 0.86 Acres
- Features: Back to Woods, Oversized, Wooded
- Topography: Sloped
Details
- Parcel number: 5100015000000006
- Zoning description: Residential, Single Family
Construction
Type & style
- Home type: SingleFamily
- Architectural style: Custom,Raised Ranch
- Property subtype: Single Family Residence
Materials
- Roof: Timberline
Condition
- New construction: No
- Year built: 1995
Utilities & green energy
- Water: Well
Community & neighborhood
Security
- Security features: Security System
Location
- Region: Cream Ridge
- Subdivision: None
Price history
| Date | Event | Price |
|---|---|---|
| 9/30/2025 | Sold | $790,000+5.3%$345/sqft |
Source: | ||
| 8/23/2025 | Pending sale | $750,000$328/sqft |
Source: | ||
| 8/14/2025 | Listed for sale | $750,000+47.1%$328/sqft |
Source: | ||
| 3/7/2008 | Sold | $510,000$223/sqft |
Source: Public Record Report a problem | ||
Public tax history
| Year | Property taxes | Tax assessment |
|---|---|---|
| 2025 | $14,525 +51.6% | $673,700 +51.6% |
| 2024 | $9,581 +1.8% | $444,400 +4.9% |
| 2023 | $9,408 +5.8% | $423,600 +8.1% |
Find assessor info on the county website
Neighborhood: 08514
Nearby schools
GreatSchools rating
- 3/10Newell Elementary SchoolGrades: PK-4Distance: 5.9 mi
- 7/10Stone Bridge Middle SchoolGrades: 5-8Distance: 6.9 mi
- 4/10Allentown High SchoolGrades: 9-12Distance: 5.9 mi
Get a cash offer in 3 minutes
Find out how much your home could sell for in as little as 3 minutes with a no-obligation cash offer.
Estimated market value$808,600
Get a cash offer in 3 minutes
Find out how much your home could sell for in as little as 3 minutes with a no-obligation cash offer.
Estimated market value
$808,600
