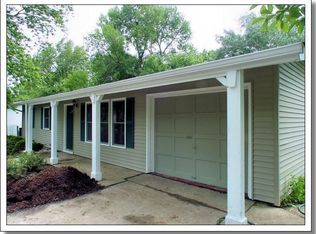Renter is responsible for all utilities except for trash. 1 year contract only (option for renewal after one year) Pets allowed for a monthly fee Renter is responsible for grass and snow maintenance
This property is off market, which means it's not currently listed for sale or rent on Zillow. This may be different from what's available on other websites or public sources.
