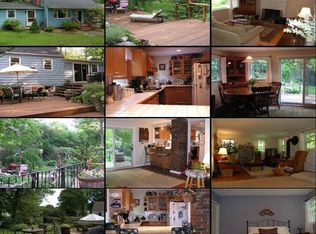Sold for $429,000
$429,000
18 South Cornell Road, Danbury, CT 06810
3beds
1,092sqft
Single Family Residence
Built in 1951
7,840.8 Square Feet Lot
$459,000 Zestimate®
$393/sqft
$3,063 Estimated rent
Home value
$459,000
$409,000 - $514,000
$3,063/mo
Zestimate® history
Loading...
Owner options
Explore your selling options
What's special
Cute as a button Cape in move-in condition located on a corner lot in nice walkable neighborhood! Updates include, kitchen, main floor bath, new carpet, fresh coat of paint and HW Heater! Open floor plan on main level includes living room, EIK, and 2 bedrooms! Large bedroom on 2nd floor with 1/2 bath. Large deck off kitchen surrounded by gorgeous flower boxes. Fenced in rear yard perfect for kids or pets! Great location provides easy access to Route 7, I-84, Metro North Trains and all amenities. Public sewer, water and natural gas provide peace of mind! Do not miss your opportunity to own this beautiful home!
Zillow last checked: 8 hours ago
Listing updated: September 26, 2024 at 07:05am
Listed by:
Scott Lavelle 203-994-1753,
RE/Max Experience, LLC 203-775-2200
Bought with:
David Stuckey, RES.0763166
Coldwell Banker Realty
Source: Smart MLS,MLS#: 24030982
Facts & features
Interior
Bedrooms & bathrooms
- Bedrooms: 3
- Bathrooms: 2
- Full bathrooms: 1
- 1/2 bathrooms: 1
Primary bedroom
- Features: Wall/Wall Carpet
- Level: Main
- Area: 148.03 Square Feet
- Dimensions: 11.3 x 13.1
Bedroom
- Features: Wall/Wall Carpet
- Level: Main
- Area: 98.98 Square Feet
- Dimensions: 10.1 x 9.8
Bedroom
- Features: Half Bath, Wall/Wall Carpet
- Level: Upper
- Area: 389.94 Square Feet
- Dimensions: 13.4 x 29.1
Kitchen
- Features: Tile Floor
- Level: Main
- Area: 148.62 Square Feet
- Dimensions: 10.11 x 14.7
Living room
- Features: Bay/Bow Window, Hardwood Floor
- Level: Main
- Area: 268.65 Square Feet
- Dimensions: 13.5 x 19.9
Heating
- Forced Air, Natural Gas
Cooling
- Window Unit(s)
Appliances
- Included: Gas Range, Microwave, Refrigerator, Dishwasher, Washer, Dryer, Gas Water Heater, Water Heater, Humidifier
- Laundry: Lower Level
Features
- Open Floorplan
- Basement: Full,Unfinished,Interior Entry,Concrete
- Attic: None
- Has fireplace: No
Interior area
- Total structure area: 1,092
- Total interior livable area: 1,092 sqft
- Finished area above ground: 1,092
Property
Parking
- Total spaces: 1
- Parking features: Attached, Garage Door Opener
- Attached garage spaces: 1
Features
- Patio & porch: Deck
Lot
- Size: 7,840 sqft
- Features: Corner Lot, Level, Sloped
Details
- Parcel number: 77244
- Zoning: RA20
Construction
Type & style
- Home type: SingleFamily
- Architectural style: Cape Cod
- Property subtype: Single Family Residence
Materials
- Vinyl Siding
- Foundation: Block, Stone
- Roof: Asphalt
Condition
- New construction: No
- Year built: 1951
Utilities & green energy
- Sewer: Public Sewer
- Water: Public
Community & neighborhood
Location
- Region: Danbury
- Subdivision: Wooster Heights
Price history
| Date | Event | Price |
|---|---|---|
| 9/25/2024 | Sold | $429,000-2.2%$393/sqft |
Source: | ||
| 7/18/2024 | Listed for sale | $438,800+88.7%$402/sqft |
Source: | ||
| 1/2/2007 | Sold | $232,500+60.3%$213/sqft |
Source: Public Record Report a problem | ||
| 8/11/1995 | Sold | $145,000+54.3%$133/sqft |
Source: Public Record Report a problem | ||
| 12/19/1994 | Sold | $94,000$86/sqft |
Source: Public Record Report a problem | ||
Public tax history
| Year | Property taxes | Tax assessment |
|---|---|---|
| 2025 | $4,840 +2.2% | $193,690 |
| 2024 | $4,734 +4.8% | $193,690 |
| 2023 | $4,519 +7% | $193,690 +29.5% |
Find assessor info on the county website
Neighborhood: 06810
Nearby schools
GreatSchools rating
- 3/10Park Avenue SchoolGrades: K-5Distance: 0.8 mi
- 3/10Rogers Park Middle SchoolGrades: 6-8Distance: 1.3 mi
- 2/10Danbury High SchoolGrades: 9-12Distance: 3 mi
Schools provided by the listing agent
- Elementary: Park Avenue
- High: Danbury
Source: Smart MLS. This data may not be complete. We recommend contacting the local school district to confirm school assignments for this home.

Get pre-qualified for a loan
At Zillow Home Loans, we can pre-qualify you in as little as 5 minutes with no impact to your credit score.An equal housing lender. NMLS #10287.
