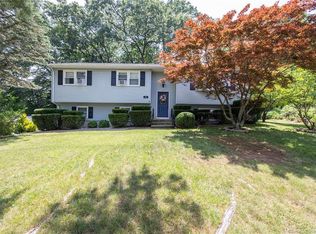Sold for $385,000
$385,000
18 Seneca Road, Plainville, CT 06062
4beds
2,045sqft
Single Family Residence
Built in 1979
0.39 Acres Lot
$396,500 Zestimate®
$188/sqft
$2,945 Estimated rent
Home value
$396,500
$361,000 - $432,000
$2,945/mo
Zestimate® history
Loading...
Owner options
Explore your selling options
What's special
ONE LEVEL LIVING! This large Ranch in the METACOMET neighborhood has 4 bedrooms, first floor laundry and is sure to please! NEW ROOF (Aug. 2022,) vinyl siding, replacement windows (2006,) new hot water heater (2025,) new washing machine (2025,) carport (2022,) new garage door (2020,) gutter guards (2019,) kitchen cabinets (2006,) with granite counters, new faucet and tile backsplash, living room slider door (2006,) and new faucet & vanity with granite countertop in the full bathroom. Hardwood floors in all the bedrooms & living room, wood burning fireplace insert for cozy, energy efficient winters, shed with power, large walk-up attic above garage, 200amp electrical service, huge basement for storage and/or future expansion & slider to large deck overlooking backyard with fire pit- perfect for grillin' & chillin'! The home is located at the end of a cul-de-sac in a beautiful, desirable neighborhood, close to highway access, shops, restaurants, movie theater, groceries, breweries, Paderewski Park, trails...everything you need! *Highest & best offers due by Thursday May 8 by 11pm*
Zillow last checked: 8 hours ago
Listing updated: October 14, 2025 at 07:02pm
Listed by:
Tracy S. Wagner 860-748-6258,
Rockoff Realty 860-882-9598
Bought with:
Annie Simard, RES.0822960
LPT Realty
Source: Smart MLS,MLS#: 24090189
Facts & features
Interior
Bedrooms & bathrooms
- Bedrooms: 4
- Bathrooms: 2
- Full bathrooms: 1
- 1/2 bathrooms: 1
Primary bedroom
- Features: Hardwood Floor
- Level: Main
Bedroom
- Features: Hardwood Floor
- Level: Main
Bedroom
- Features: Hardwood Floor
- Level: Main
Bedroom
- Features: Hardwood Floor
- Level: Main
Bathroom
- Features: Tile Floor
- Level: Main
Bathroom
- Features: Tile Floor, Tub w/Shower
- Level: Main
Kitchen
- Features: Breakfast Bar, Tile Floor
- Level: Main
Living room
- Features: Hardwood Floor, Sliders, Wood Stove
- Level: Main
Heating
- Baseboard, Wood/Coal Stove, Electric, Wood
Cooling
- None
Appliances
- Included: Oven/Range, Microwave, Refrigerator, Dishwasher, Washer, Dryer, Electric Water Heater, Water Heater
- Laundry: Main Level
Features
- Basement: Full,Unfinished,Interior Entry,Concrete
- Attic: Walk-up
- Number of fireplaces: 1
Interior area
- Total structure area: 2,045
- Total interior livable area: 2,045 sqft
- Finished area above ground: 2,045
Property
Parking
- Total spaces: 2
- Parking features: Carport, Attached, Garage Door Opener
- Attached garage spaces: 2
- Has carport: Yes
Features
- Patio & porch: Deck
- Exterior features: Rain Gutters
Lot
- Size: 0.39 Acres
- Features: Level
Details
- Additional structures: Shed(s)
- Parcel number: 676122
- Zoning: R-15
Construction
Type & style
- Home type: SingleFamily
- Architectural style: Ranch
- Property subtype: Single Family Residence
Materials
- Vinyl Siding
- Foundation: Concrete Perimeter
- Roof: Shingle
Condition
- New construction: No
- Year built: 1979
Utilities & green energy
- Sewer: Public Sewer
- Water: Public
Community & neighborhood
Community
- Community features: Golf, Park, Shopping/Mall
Location
- Region: Plainville
Price history
| Date | Event | Price |
|---|---|---|
| 5/30/2025 | Sold | $385,000+13.3%$188/sqft |
Source: | ||
| 5/10/2025 | Pending sale | $339,900$166/sqft |
Source: | ||
| 5/5/2025 | Listed for sale | $339,900-4.2%$166/sqft |
Source: | ||
| 8/10/2023 | Listing removed | -- |
Source: | ||
| 6/22/2023 | Listed for sale | $354,900$174/sqft |
Source: | ||
Public tax history
| Year | Property taxes | Tax assessment |
|---|---|---|
| 2025 | $6,338 +1.4% | $184,450 -4.2% |
| 2024 | $6,249 +3.3% | $192,500 |
| 2023 | $6,048 +2.5% | $192,500 |
Find assessor info on the county website
Neighborhood: 06062
Nearby schools
GreatSchools rating
- 5/10Frank T. Wheeler SchoolGrades: PK-5Distance: 0.5 mi
- 7/10Middle School Of PlainvilleGrades: 6-8Distance: 2.2 mi
- 6/10Plainville High SchoolGrades: 9-12Distance: 1.3 mi
Schools provided by the listing agent
- Middle: Plainville
- High: Plainville
Source: Smart MLS. This data may not be complete. We recommend contacting the local school district to confirm school assignments for this home.
Get pre-qualified for a loan
At Zillow Home Loans, we can pre-qualify you in as little as 5 minutes with no impact to your credit score.An equal housing lender. NMLS #10287.
Sell for more on Zillow
Get a Zillow Showcase℠ listing at no additional cost and you could sell for .
$396,500
2% more+$7,930
With Zillow Showcase(estimated)$404,430
