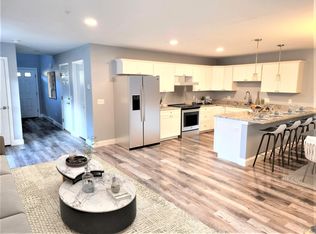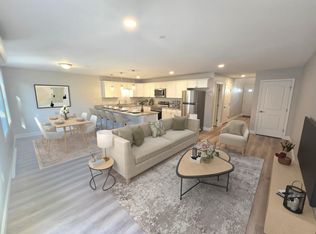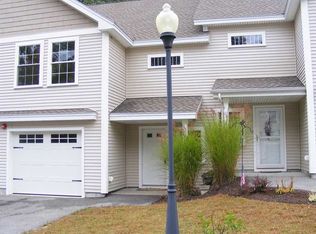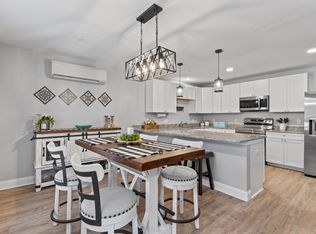Closed
$370,000
18 Sidetrack Lane #H2, Sanford, ME 04083
3beds
1,750sqft
Condominium
Built in 2024
-- sqft lot
$401,000 Zestimate®
$211/sqft
$3,047 Estimated rent
Home value
$401,000
$381,000 - $421,000
$3,047/mo
Zestimate® history
Loading...
Owner options
Explore your selling options
What's special
UNDER CONSTRUCTION AND READY FOR OCCUPANCY MARCH 1,2024!! NOW INCLUDING GRANITE IN KITCHEN, PLANK THROUGHOUT AND STAINED OAK TREADS ON STAIRS!
Beautifully located in the wooded subdivisions of Springvale, this highly sought after condo offers an open concept kitchen/living area, perfect for entertaining! 3 bedrooms located on the 2nd floor with convenient laundry. The primary bedroom is adorned with en suite bath and walk-in closet. Vinyl plank throughout, heat pumps with heat and AC for perfect temperature year round and low condo fees make this a maintenance free home!!
With final touches being made this new condo is just awaiting it's new homeowners, let that be you!
Zillow last checked: 8 hours ago
Listing updated: September 15, 2024 at 07:48pm
Listed by:
Kre Brokerage Group
Bought with:
Coldwell Banker Realty
Source: Maine Listings,MLS#: 1572060
Facts & features
Interior
Bedrooms & bathrooms
- Bedrooms: 3
- Bathrooms: 3
- Full bathrooms: 2
- 1/2 bathrooms: 1
Primary bedroom
- Features: Full Bath, Walk-In Closet(s)
- Level: Second
Bedroom 1
- Features: Closet
- Level: Second
Bedroom 2
- Features: Closet
- Level: Second
Dining room
- Level: First
Kitchen
- Features: Eat-in Kitchen, Kitchen Island
- Level: First
Living room
- Level: First
Heating
- Baseboard, Heat Pump
Cooling
- Heat Pump
Features
- Bathtub, Shower, Walk-In Closet(s), Primary Bedroom w/Bath
- Flooring: Laminate
- Windows: Double Pane Windows, Low Emissivity Windows
- Basement: None
- Has fireplace: No
Interior area
- Total structure area: 1,750
- Total interior livable area: 1,750 sqft
- Finished area above ground: 1,750
- Finished area below ground: 0
Property
Parking
- Total spaces: 1
- Parking features: Paved, 1 - 4 Spaces, On Site, Off Street, Garage Door Opener
- Attached garage spaces: 1
Features
- Levels: Multi/Split
- Patio & porch: Patio
- Has view: Yes
- View description: Trees/Woods
Lot
- Size: 8.47 Acres
- Features: City Lot, Near Golf Course, Near Public Beach, Near Shopping, Near Turnpike/Interstate, Near Town, Neighborhood, Near Railroad, Rolling Slope, Sidewalks, Wooded
Details
- Zoning: UB
Construction
Type & style
- Home type: Condo
- Architectural style: Other
- Property subtype: Condominium
Materials
- Wood Frame, Vinyl Siding
- Foundation: Slab
- Roof: Fiberglass,Pitched,Shingle
Condition
- New Construction
- New construction: Yes
- Year built: 2024
Details
- Warranty included: Yes
Utilities & green energy
- Electric: Circuit Breakers
- Sewer: Public Sewer
- Water: Public
- Utilities for property: Utilities On
Green energy
- Energy efficient items: Dehumidifier, Insulated Foundation, Thermostat
- Water conservation: Low Flow Commode, Low-Flow Fixtures
Community & neighborhood
Security
- Security features: Fire System
Location
- Region: Springvale
- Subdivision: Hillside Crossing Condominiums
HOA & financial
HOA
- Has HOA: Yes
- HOA fee: $150 monthly
Other
Other facts
- Road surface type: Paved
Price history
| Date | Event | Price |
|---|---|---|
| 4/12/2024 | Pending sale | $374,900+1.3%$214/sqft |
Source: | ||
| 4/11/2024 | Sold | $370,000-1.3%$211/sqft |
Source: | ||
| 3/15/2024 | Contingent | $374,900$214/sqft |
Source: | ||
| 1/11/2024 | Price change | $374,900-2.6%$214/sqft |
Source: | ||
| 9/14/2023 | Listed for sale | $384,900$220/sqft |
Source: | ||
Public tax history
Tax history is unavailable.
Neighborhood: 04083
Nearby schools
GreatSchools rating
- 5/10Carl J Lamb SchoolGrades: PK-4Distance: 0.3 mi
- 4/10Sanford Middle SchoolGrades: 5-8Distance: 0.8 mi
- NASanford Regional Technical CenterGrades: Distance: 3.6 mi
Get pre-qualified for a loan
At Zillow Home Loans, we can pre-qualify you in as little as 5 minutes with no impact to your credit score.An equal housing lender. NMLS #10287.



