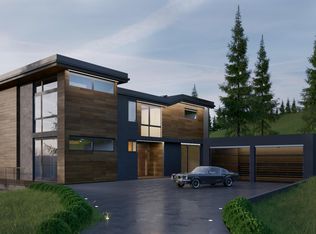Nothing on the market compares!! Million dollar home is Absolutely FLAWLESS and tailored to perfection, when only the best will do. Custom quality built home known as the "Eddie Bauer house" by friends and neighbors defines perfection. Nestled on 5.6 lush quiet with inviting walkways you'll find tranquilly within your own outdoor oasis. Retreat to the luxury master suite on first floor graced with stellar design that beckons serenity adorned with double tray ceilings, magnificent private ensuite with double walk in closets, vanities and luxurious soaking tub. Additional bedrooms are all outfitted with private full bathrooms and walk in closets ideal setup for everyday living and guests. Flawless features include two story wall of windows in the family room overlooking tranquil woodlands & covered porch, two fireplaces, gourmet kitchen is the show stopper that out performs all others with high end appliances, hammered copper sink, hidden walk-in hidden pantry, beverage center with refrigerator and an inviting keeping room graced with high-efficiency wood burning fireplace and warm builtins complete this stylish space. Stunning dining room and open loft overlooks scenic pond is just another touch of perfection this home offers. Conveniently work from home with two stylish home offices. Beautiful manicured grounds with mature landscaping and raised garden beds are ready for you to grow your own while enjoying garden to table recipes and outdoor dining. Perfect balance will certainly meet your lifestyle needs effortlessly with versatility just one hour from NYC and all Warwick has to offer. Whats not to love... Energy efficient thru and thru including all the bells and whistles *Invisible dog fence, generator, speakers, whole house vacuum system, THREE car garage, finished walk out basement outfitted with high ceilings and large windows promotes an abundance of natural light and additional flex space for any and all living needs, alarm & surveillance systems, stream on property and an outdoor stone patio & fire pit to be enjoyed year round... there's even room for a pool to complete the package. *WARWICK SCHOOL DISTRICT- Move in ready.
This property is off market, which means it's not currently listed for sale or rent on Zillow. This may be different from what's available on other websites or public sources.
