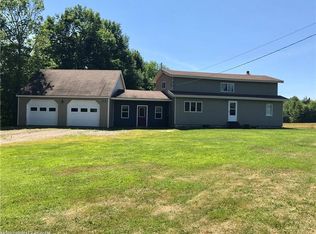Closed
$195,000
18 Smart Ridge Drive, Weston, ME 04424
3beds
1,152sqft
Single Family Residence
Built in 2000
7.8 Acres Lot
$197,500 Zestimate®
$169/sqft
$1,674 Estimated rent
Home value
$197,500
Estimated sales range
Not available
$1,674/mo
Zestimate® history
Loading...
Owner options
Explore your selling options
What's special
Quiet Country living in Weston Maine with 7.8 acres off road home. Comfortable home with many heat sources including wood stove, pellet stove, heat pumps and monitor. Open concept home in kitchen and living room. Large sheds with shop. Close to many lakes, atv trails and hunting.
Zillow last checked: 8 hours ago
Listing updated: October 16, 2025 at 09:18am
Listed by:
Northern Maine Realty, Inc.
Bought with:
Mooers Realty
Source: Maine Listings,MLS#: 1632377
Facts & features
Interior
Bedrooms & bathrooms
- Bedrooms: 3
- Bathrooms: 1
- Full bathrooms: 1
Bedroom 1
- Level: First
- Area: 132.25 Square Feet
- Dimensions: 11.5 x 11.5
Bedroom 2
- Level: Second
- Area: 128.7 Square Feet
- Dimensions: 11.7 x 11
Bedroom 3
- Level: Second
- Area: 132.25 Square Feet
- Dimensions: 11.5 x 11.5
Kitchen
- Level: First
- Area: 179.76 Square Feet
- Dimensions: 21.4 x 8.4
Living room
- Level: First
- Area: 263.52 Square Feet
- Dimensions: 18.3 x 14.4
Heating
- Forced Air, Heat Pump, Other, Pellet Stove, Wood Stove
Cooling
- Heat Pump
Appliances
- Included: Dryer, Electric Range, Refrigerator, Washer
Features
- 1st Floor Bedroom, Storage
- Flooring: Laminate
- Basement: Exterior Entry,Crawl Space,Unfinished
- Has fireplace: No
Interior area
- Total structure area: 1,152
- Total interior livable area: 1,152 sqft
- Finished area above ground: 1,152
- Finished area below ground: 0
Property
Parking
- Parking features: Gravel, On Site
Features
- Patio & porch: Porch
- Has view: Yes
- View description: Scenic, Trees/Woods
Lot
- Size: 7.80 Acres
- Features: Rural, Level, Right of Way, Landscaped, Wooded
Details
- Additional structures: Outbuilding, Shed(s)
- Parcel number: WSTTM005L006H
- Zoning: Rural
Construction
Type & style
- Home type: SingleFamily
- Architectural style: Cottage
- Property subtype: Single Family Residence
Materials
- Wood Frame, Vinyl Siding
- Foundation: Slab
- Roof: Metal
Condition
- Year built: 2000
Utilities & green energy
- Electric: Circuit Breakers
- Sewer: Private Sewer
- Water: Well
Community & neighborhood
Location
- Region: Weston
Other
Other facts
- Road surface type: Gravel
Price history
| Date | Event | Price |
|---|---|---|
| 10/15/2025 | Sold | $195,000$169/sqft |
Source: | ||
| 8/28/2025 | Pending sale | $195,000$169/sqft |
Source: | ||
| 7/30/2025 | Listed for sale | $195,000+39.3%$169/sqft |
Source: | ||
| 5/14/2024 | Sold | $140,000-6.7%$122/sqft |
Source: | ||
| 3/26/2024 | Pending sale | $150,000$130/sqft |
Source: | ||
Public tax history
| Year | Property taxes | Tax assessment |
|---|---|---|
| 2024 | $1,687 +18.9% | $96,400 +18.9% |
| 2023 | $1,419 -2.4% | $81,100 +9.3% |
| 2022 | $1,454 +2.6% | $74,200 |
Find assessor info on the county website
Neighborhood: 04424
Nearby schools
GreatSchools rating
- 5/10East Grand SchoolGrades: PK-12Distance: 3.8 mi
Get pre-qualified for a loan
At Zillow Home Loans, we can pre-qualify you in as little as 5 minutes with no impact to your credit score.An equal housing lender. NMLS #10287.
