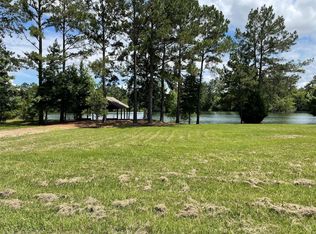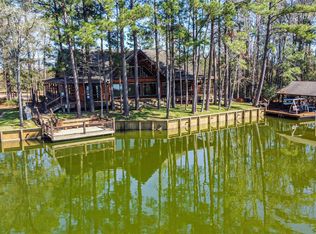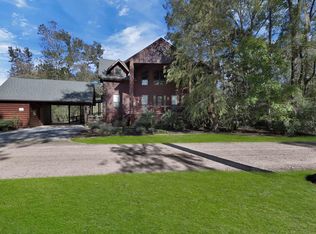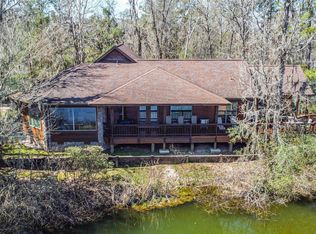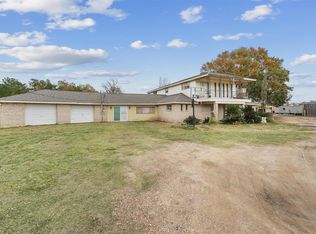Modern luxury meets lakefront serenity in this custom home at Artesian Lakes, just 60 miles from Houston. Floor-to-ceiling windows in every room offer panoramic views of two private lakes. The great room features cathedral ceilings, a gas fireplace, and a stunning wall of windows. Gourmet kitchen with GE Monogram Pro appliances, onyx island with underlighting, pot filler, adjacent bar w/wine cooler and large walk-in pantry. Elegant finishes include porcelain tile throughout, custom cabinetry, and designer lighting. Primary suite offers lake views, spacious walk-in closet, and built-in vanity. Upstairs bonus room with half bath and beverage fridge doubles as a game room or guest suite. Covered porches, fire pit, boathouse with dock, and 100’ bulkhead enhance outdoor living. Smart home tech, Control4 system, high-speed fiber, dual Trane HVAC, generator, and security system provide comfort and peace of mind. A rare lakefront retreat combining elegance, innovation, and nature.
For sale
$1,150,000
18 Smith Loop N, Cleveland, TX 77327
4beds
3,834sqft
Est.:
Single Family Residence
Built in 2017
0.79 Acres Lot
$1,114,400 Zestimate®
$300/sqft
$265/mo HOA
What's special
- 227 days |
- 41 |
- 0 |
Zillow last checked: 8 hours ago
Listing updated: December 31, 2025 at 03:27pm
Listed by:
Janice Character TREC #0695601 713-851-9636,
Keller Williams Memorial
Source: HAR,MLS#: 53082110
Tour with a local agent
Facts & features
Interior
Bedrooms & bathrooms
- Bedrooms: 4
- Bathrooms: 5
- Full bathrooms: 3
- 1/2 bathrooms: 2
Rooms
- Room types: Family Room
Kitchen
- Features: Breakfast Bar, Kitchen Island, Kitchen open to Family Room, Pantry, Pot Filler, Pots/Pans Drawers, Soft Closing Cabinets, Soft Closing Drawers, Under Cabinet Lighting, Walk-in Pantry
Heating
- Natural Gas
Cooling
- Ceiling Fan(s), Electric
Appliances
- Included: ENERGY STAR Qualified Appliances, Disposal, Convection Oven, Microwave, Gas Cooktop, Dishwasher
- Laundry: Electric Dryer Hookup, Gas Dryer Hookup, Washer Hookup
Features
- High Ceilings, Wired for Sound, All Bedrooms Down, En-Suite Bath, Sitting Area, Walk-In Closet(s)
- Flooring: Tile
- Windows: Insulated/Low-E windows
- Number of fireplaces: 1
- Fireplace features: Outside, Gas
Interior area
- Total structure area: 3,834
- Total interior livable area: 3,834 sqft
Video & virtual tour
Property
Parking
- Total spaces: 2
- Parking features: Electric Gate, Attached
- Attached garage spaces: 2
Features
- Stories: 1
- Patio & porch: Covered, Patio/Deck, Porch
- Exterior features: Back Green Space, Side Yard, Sprinkler System
- Fencing: None
- Has view: Yes
- View description: Lake
- Has water view: Yes
- Water view: Lake
- Waterfront features: Bulkhead, Lake Front
Lot
- Size: 0.79 Acres
- Features: Back Yard, Waterfront, 1/2 Up to 1 Acre
Details
- Additional structures: Boat House
- Parcel number: 002208000018000
Construction
Type & style
- Home type: SingleFamily
- Architectural style: Traditional
- Property subtype: Single Family Residence
Materials
- Spray Foam Insulation, Stone, Wood Siding
- Foundation: Slab
- Roof: Composition
Condition
- New construction: No
- Year built: 2017
Utilities & green energy
- Sewer: Other
- Water: Other
Green energy
- Green verification: ENERGY STAR Certified Homes
- Energy efficient items: Lighting, HVAC, Exposure/Shade, Other Energy Features
Community & HOA
Community
- Subdivision: Artesian Lakes, Sec 1
HOA
- Has HOA: Yes
- Amenities included: Basketball Court, Boat Ramp, Controlled Access, Fitness Center, Picnic Area, Playground, Pool, Trail(s)
- HOA fee: $3,180 annually
Location
- Region: Cleveland
Financial & listing details
- Price per square foot: $300/sqft
- Tax assessed value: $872,290
- Annual tax amount: $11,615
- Date on market: 6/16/2025
- Listing terms: Cash,Conventional
- Ownership: Full Ownership
- Road surface type: Gravel
Estimated market value
$1,114,400
$1.06M - $1.17M
$3,681/mo
Price history
Price history
| Date | Event | Price |
|---|---|---|
| 5/26/2025 | Listed for sale | $1,150,000-11.2%$300/sqft |
Source: | ||
| 8/29/2024 | Listing removed | $1,295,000$338/sqft |
Source: | ||
| 5/19/2023 | Listed for sale | $1,295,000-6.8%$338/sqft |
Source: | ||
| 4/1/2023 | Listing removed | -- |
Source: | ||
| 7/16/2022 | Price change | $1,390,000-4.1%$363/sqft |
Source: | ||
Public tax history
Public tax history
| Year | Property taxes | Tax assessment |
|---|---|---|
| 2025 | -- | $872,290 +0.6% |
| 2024 | $8,834 -0.1% | $867,075 +10% |
| 2023 | $8,847 -15.7% | $788,250 +10% |
Find assessor info on the county website
BuyAbility℠ payment
Est. payment
$7,654/mo
Principal & interest
$5702
Property taxes
$1284
Other costs
$668
Climate risks
Neighborhood: 77327
Nearby schools
GreatSchools rating
- 2/10Hardin Elementary SchoolGrades: PK-5Distance: 20.4 mi
- 4/10Hardin Junior High SchoolGrades: 6-9Distance: 20.9 mi
- 4/10Hardin High SchoolGrades: 9-12Distance: 20.9 mi
Schools provided by the listing agent
- Elementary: Hardin Elementary School
- Middle: Hardin Junior High School
- High: Hardin High School
Source: HAR. This data may not be complete. We recommend contacting the local school district to confirm school assignments for this home.
- Loading
- Loading
