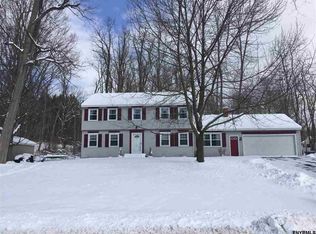Closed
$485,000
18 Spring Road, Glenville, NY 12302
4beds
2,698sqft
Single Family Residence, Residential
Built in 1825
4.1 Acres Lot
$-- Zestimate®
$180/sqft
$3,053 Estimated rent
Home value
Not available
Estimated sales range
Not available
$3,053/mo
Zestimate® history
Loading...
Owner options
Explore your selling options
What's special
Structurally restored 1825 farmhouse on four private acres. Features include original pumpkin pine floors, hand-hewn beams, and three fireplaces—two with 8-foot hearths. A full restoration by a previous owner added a steel-beam basement, updated plumbing/electrical, 6'' insulation, and Marvin double-pane windows. Four bedrooms, three baths, two staircases, walk-in pantry, private office with fireplace and separate entrance, 17x21 gathering room with cathedral ceiling, custom built-ins, and six large Andersen windows. Attached 19x17 Victorian-style screenhouse with cedar floor. Surrounded by mature maple, willow, and fruit trees, perennial gardens, wooded privacy, and abundant wildlife. Historic barn excluded from valuation. Property part of an estate and sold ''as is.''
Zillow last checked: 8 hours ago
Listing updated: October 28, 2025 at 10:39am
Listed by:
Qizhan J Yao 732-727-2285,
Realmart Realty LLC
Bought with:
Denise M Polsinelli, 10401224053
CM Fox Real Estate
Source: Global MLS,MLS#: 202521410
Facts & features
Interior
Bedrooms & bathrooms
- Bedrooms: 4
- Bathrooms: 3
- Full bathrooms: 3
Bedroom
- Level: Second
- Area: 221
- Dimensions: 17.00 x 13.00
Bedroom
- Level: Second
- Area: 108
- Dimensions: 12.00 x 9.00
Bedroom
- Level: Second
- Area: 104
- Dimensions: 13.00 x 8.00
Dining room
- Level: First
- Area: 170
- Dimensions: 17.00 x 10.00
Foyer
- Level: First
- Area: 40
- Dimensions: 8.00 x 5.00
Great room
- Level: First
- Area: 357
- Dimensions: 21.00 x 17.00
Kitchen
- Level: First
- Area: 240
- Dimensions: 16.00 x 15.00
Living room
- Level: First
- Area: 221
- Dimensions: 17.00 x 13.00
Office
- Level: First
- Area: 132
- Dimensions: 12.00 x 11.00
Other
- Description: Screened Porch
- Level: First
Heating
- Forced Air, Natural Gas
Cooling
- Attic Fan, Window Unit(s)
Appliances
- Included: Convection Oven, Dryer, Electric Water Heater, ENERGY STAR Qualified Appliances, Freezer, Humidifier, Oven, Range, Refrigerator, Washer
- Laundry: Laundry Room, Main Level
Features
- High Speed Internet, Walk-In Closet(s), Built-in Features, Cathedral Ceiling(s), Ceramic Tile Bath, Eat-in Kitchen
- Flooring: Tile, Hardwood
- Doors: French Doors, Storm Door(s)
- Windows: Shutters, Bay Window(s), Double Pane Windows, Insulated Windows
- Basement: Bilco Doors,Full,Interior Entry,Sump Pump
- Number of fireplaces: 3
- Fireplace features: Other, Family Room, Living Room, Wood Burning
Interior area
- Total structure area: 2,698
- Total interior livable area: 2,698 sqft
- Finished area above ground: 2,698
- Finished area below ground: 0
Property
Parking
- Total spaces: 4
- Parking features: Circular Driveway
- Has uncovered spaces: Yes
Features
- Patio & porch: Screened, Side Porch, Covered, Enclosed, Porch
- Exterior features: Other
- Fencing: None
Lot
- Size: 4.10 Acres
- Features: Private, Road Frontage, Garden
Details
- Additional structures: Shed(s), Barn(s)
- Parcel number: 422289 29.7128 01
- Zoning description: Single Residence
- Special conditions: Estate
- Other equipment: None
Construction
Type & style
- Home type: SingleFamily
- Architectural style: Farmhouse,Traditional
- Property subtype: Single Family Residence, Residential
Materials
- Stone, Wood Siding
- Foundation: Block
- Roof: Shingle,Slate,Composition
Condition
- New construction: No
- Year built: 1825
Utilities & green energy
- Sewer: Septic Tank
- Water: Public
- Utilities for property: Cable Connected
Community & neighborhood
Security
- Security features: Smoke Detector(s), Carbon Monoxide Detector(s)
Location
- Region: Glenville
Other
Other facts
- Listing terms: Cash
Price history
| Date | Event | Price |
|---|---|---|
| 10/27/2025 | Sold | $485,000-2.8%$180/sqft |
Source: | ||
| 9/12/2025 | Pending sale | $499,000$185/sqft |
Source: | ||
| 8/22/2025 | Price change | $499,000-9.3%$185/sqft |
Source: | ||
| 7/10/2025 | Listed for sale | $550,000+120%$204/sqft |
Source: | ||
| 9/20/2001 | Sold | $250,000$93/sqft |
Source: Public Record Report a problem | ||
Public tax history
| Year | Property taxes | Tax assessment |
|---|---|---|
| 2017 | $8,400 | $252,700 |
| 2016 | -- | $252,700 |
Find assessor info on the county website
Neighborhood: 12302
Nearby schools
GreatSchools rating
- 7/10Glendaal SchoolGrades: K-5Distance: 2.8 mi
- 6/10Scotia Glenville Middle SchoolGrades: 6-8Distance: 1.1 mi
- 6/10Scotia Glenville Senior High SchoolGrades: 9-12Distance: 1 mi
Schools provided by the listing agent
- Elementary: Scotia-Glenville
- High: Scotia-Glenville
Source: Global MLS. This data may not be complete. We recommend contacting the local school district to confirm school assignments for this home.
