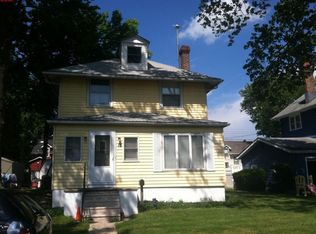Sold for $199,900
$199,900
18 Spring St, Carneys Pt, NJ 08069
4beds
1,882sqft
Single Family Residence
Built in 1917
4,752 Square Feet Lot
$207,400 Zestimate®
$106/sqft
$2,388 Estimated rent
Home value
$207,400
$137,000 - $317,000
$2,388/mo
Zestimate® history
Loading...
Owner options
Explore your selling options
What's special
Lot's home for the price. Owners stated renovating and ran out of money. Lovely 4 bedroom Colonial. 3 Bedrooms 1 full bath on upper floor and 1st floor has large open floor plan, oversize living room with marble fireplace, good size Dining room and large eat in kitchen, full bath and 1 bedroom. Home was converted to electric, but the boiler needs repair and could be converted back to oil heat, full basement. Don't let this pass you by. Property is being sold as-is . Buyer is responsible for CO, termite and lender repairs.
Zillow last checked: 8 hours ago
Listing updated: September 17, 2025 at 06:08am
Listed by:
Margie Blair-Thomas 609-870-3429,
Harvest Realty
Bought with:
Amy Sheldon, 2079435
EXP Realty, LLC
Source: Bright MLS,MLS#: NJSA2015406
Facts & features
Interior
Bedrooms & bathrooms
- Bedrooms: 4
- Bathrooms: 2
- Full bathrooms: 2
- Main level bathrooms: 1
- Main level bedrooms: 1
Bedroom 1
- Level: Upper
- Area: 156 Square Feet
- Dimensions: 13 x 12
Bedroom 1
- Level: Main
- Area: 90 Square Feet
- Dimensions: 10 x 9
Bedroom 2
- Level: Upper
- Area: 130 Square Feet
- Dimensions: 13 x 10
Bedroom 3
- Level: Upper
- Area: 110 Square Feet
- Dimensions: 11 x 10
Dining room
- Level: Main
- Area: 169 Square Feet
- Dimensions: 13 x 13
Kitchen
- Level: Main
- Area: 162 Square Feet
- Dimensions: 18 x 9
Living room
- Features: Fireplace - Other
- Level: Main
- Area: 384 Square Feet
- Dimensions: 24 x 16
Heating
- Radiator, Oil
Cooling
- Central Air, Electric
Appliances
- Included: Electric Water Heater
- Laundry: In Basement
Features
- Open Floorplan, Eat-in Kitchen, Bathroom - Stall Shower, Bathroom - Tub Shower, Pantry
- Flooring: Carpet, Tile/Brick, Wood
- Windows: Energy Efficient, Replacement
- Basement: Unfinished
- Number of fireplaces: 1
- Fireplace features: Marble
Interior area
- Total structure area: 1,882
- Total interior livable area: 1,882 sqft
- Finished area above ground: 1,882
- Finished area below ground: 0
Property
Parking
- Parking features: On Street
- Has uncovered spaces: Yes
Accessibility
- Accessibility features: None
Features
- Levels: Two
- Stories: 2
- Pool features: None
Lot
- Size: 4,752 sqft
- Dimensions: 72.00 x 66.00
- Features: Open Lot, Front Yard, Rear Yard, SideYard(s)
Details
- Additional structures: Above Grade, Below Grade
- Parcel number: 020010100006
- Zoning: RESIDENTIAL
- Special conditions: Standard
Construction
Type & style
- Home type: SingleFamily
- Architectural style: Colonial
- Property subtype: Single Family Residence
Materials
- Aluminum Siding
- Foundation: Brick/Mortar
- Roof: Shingle,Pitched
Condition
- New construction: No
- Year built: 1917
Utilities & green energy
- Electric: 200+ Amp Service
- Sewer: Public Sewer
- Water: Public
Community & neighborhood
Location
- Region: Carneys Pt
- Subdivision: None Available
- Municipality: CARNEYS POINT TWP
Other
Other facts
- Listing agreement: Exclusive Right To Sell
- Listing terms: Cash,Conventional
- Ownership: Fee Simple
- Road surface type: Paved
Price history
| Date | Event | Price |
|---|---|---|
| 9/12/2025 | Sold | $199,900$106/sqft |
Source: | ||
| 8/18/2025 | Pending sale | $199,900$106/sqft |
Source: | ||
| 8/15/2025 | Listing removed | $199,900$106/sqft |
Source: | ||
| 7/16/2025 | Price change | $199,900-4.8%$106/sqft |
Source: | ||
| 7/7/2025 | Price change | $210,000-6.7%$112/sqft |
Source: | ||
Public tax history
| Year | Property taxes | Tax assessment |
|---|---|---|
| 2024 | $6,028 +3.6% | $163,500 |
| 2023 | $5,821 +7.3% | $163,500 |
| 2022 | $5,425 -0.9% | $163,500 |
Find assessor info on the county website
Neighborhood: 08069
Nearby schools
GreatSchools rating
- 1/10Paul W. Carleton Elementary SchoolGrades: 4-5Distance: 0.1 mi
- 3/10Penns Grove Middle SchoolGrades: 6-8Distance: 0.2 mi
- 4/10Penns Grove High SchoolGrades: 9-12Distance: 1 mi
Schools provided by the listing agent
- Elementary: Lafayette-pershing E.s.
- Middle: Penns Grove M.s.
- High: Penns Grove H.s.
- District: Penns Grove-carneys Point Schools
Source: Bright MLS. This data may not be complete. We recommend contacting the local school district to confirm school assignments for this home.
Get a cash offer in 3 minutes
Find out how much your home could sell for in as little as 3 minutes with a no-obligation cash offer.
Estimated market value$207,400
Get a cash offer in 3 minutes
Find out how much your home could sell for in as little as 3 minutes with a no-obligation cash offer.
Estimated market value
$207,400
