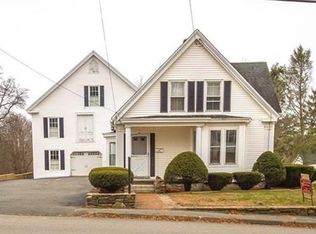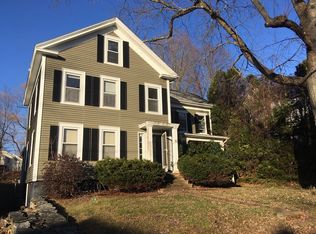Lovely Victorian light filled three to four bedroom two bath home with many original features. Kitchen has custom cabinetry granite counters and soapstone sink . Dining room has floor to ceiling windows with tray ceiling and builtin china closet, front parlor (living room) has floor to ceiling windows . Tiled laundry area and updated bath on first floor. There is possibility for first floor bedroom . Three bedrooms on second floor and tiled bath with clawfoot tub . Back stairs to kitchen. Hardwood floors throughout. Sunporch for those lazy summer days. Home has attached two story chestnut barn with original rope molding on exterior and lovely cupola and weathervane plenty of room for hobbies or storage Yard is partially fenced
This property is off market, which means it's not currently listed for sale or rent on Zillow. This may be different from what's available on other websites or public sources.

