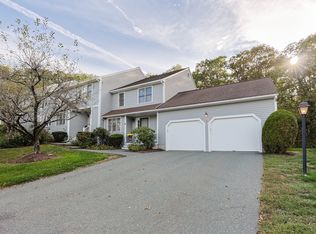Sold for $470,000
$470,000
18 Stallbrook Rd, Milford, MA 01757
2beds
1,645sqft
Condominium, Townhouse
Built in 1988
-- sqft lot
$478,200 Zestimate®
$286/sqft
$2,674 Estimated rent
Home value
$478,200
$440,000 - $521,000
$2,674/mo
Zestimate® history
Loading...
Owner options
Explore your selling options
What's special
Offer accepted - open house cancelled. Exceptional end-unit townhouse in prime condo association offers a move-in ready interior featuring neutral décor, recent paint, white woodwork, brushed-nickel hardware, and hardwood and tile floors throughout. Recently renovated kitchen offers white cabinets with soft-close drawers, granite counters, stainless-steel appliances, and cozy eat-in area. Open dining/living room with a wood-burning fireplace. French doors lead to a study/office with a slider to a private Trex deck; this space serves a variety of uses enhancing the functionality of the 1st floor. Upstairs you’ll discover 2 spacious bedrooms, each with its own renovated full bath, plus a laundry area. Enjoy the convenience of the attached garage with keyless entry, full basement, and adjacent guest parking. Located less than 1 mile from I-495 and also both Big Y and Stop & Shop. Abundant services, dining, and daily essentials within easy drive. Open house Sunday, Jan 26 Noon - 2 PM.
Zillow last checked: 8 hours ago
Listing updated: March 14, 2025 at 08:33am
Listed by:
Warren Reynolds 508-561-6259,
Berkshire Hathaway HomeServices Commonwealth Real Estate 508-528-7777
Bought with:
Amber Cadorette
Keller Williams Elite
Source: MLS PIN,MLS#: 73328976
Facts & features
Interior
Bedrooms & bathrooms
- Bedrooms: 2
- Bathrooms: 3
- Full bathrooms: 2
- 1/2 bathrooms: 1
Primary bedroom
- Features: Bathroom - Full, Flooring - Hardwood, Closet - Double
- Level: Second
Bedroom 2
- Level: Second
Primary bathroom
- Features: Yes
Bathroom 1
- Features: Bathroom - Half, Flooring - Stone/Ceramic Tile, Countertops - Stone/Granite/Solid
- Level: First
Bathroom 2
- Features: Bathroom - Full, Flooring - Stone/Ceramic Tile, Countertops - Stone/Granite/Solid
- Level: Second
Bathroom 3
- Features: Bathroom - Full, Flooring - Stone/Ceramic Tile, Countertops - Stone/Granite/Solid
- Level: Second
Dining room
- Features: Flooring - Hardwood, Open Floorplan
- Level: First
Kitchen
- Features: Flooring - Hardwood, Dining Area, Countertops - Stone/Granite/Solid, Cabinets - Upgraded, Recessed Lighting, Stainless Steel Appliances, Beadboard
- Level: First
Living room
- Features: Flooring - Hardwood, Open Floorplan, Recessed Lighting
- Level: First
Heating
- Forced Air, Heat Pump
Cooling
- Central Air, Heat Pump
Appliances
- Included: Range, Dishwasher, Microwave, Refrigerator, Washer, Dryer
- Laundry: Second Floor, In Unit
Features
- Slider, Study
- Flooring: Tile, Hardwood, Flooring - Hardwood
- Windows: Insulated Windows
- Has basement: Yes
- Number of fireplaces: 1
- Common walls with other units/homes: End Unit
Interior area
- Total structure area: 1,645
- Total interior livable area: 1,645 sqft
- Finished area above ground: 1,645
Property
Parking
- Total spaces: 3
- Parking features: Attached, Garage Door Opener, Off Street, Guest, Paved, Exclusive Parking
- Attached garage spaces: 1
- Uncovered spaces: 2
Features
- Entry location: Unit Placement(Street,Ground)
- Patio & porch: Deck - Composite
- Exterior features: Balcony / Deck, Deck - Composite
Details
- Parcel number: M:43 B:119 L:718,1617015
- Zoning: Res
Construction
Type & style
- Home type: Townhouse
- Property subtype: Condominium, Townhouse
Materials
- Roof: Shingle
Condition
- Year built: 1988
Utilities & green energy
- Sewer: Public Sewer
- Water: Public
- Utilities for property: for Electric Range
Community & neighborhood
Community
- Community features: Public Transportation, Shopping, Walk/Jog Trails, Medical Facility, Highway Access, House of Worship, Public School
Location
- Region: Milford
HOA & financial
HOA
- HOA fee: $495 monthly
- Services included: Sewer, Insurance, Maintenance Structure, Road Maintenance, Maintenance Grounds, Snow Removal, Trash
Price history
| Date | Event | Price |
|---|---|---|
| 3/13/2025 | Sold | $470,000+2.4%$286/sqft |
Source: MLS PIN #73328976 Report a problem | ||
| 1/24/2025 | Listed for sale | $459,000+5.5%$279/sqft |
Source: MLS PIN #73328976 Report a problem | ||
| 12/14/2022 | Sold | $435,000+10.1%$264/sqft |
Source: MLS PIN #73054260 Report a problem | ||
| 11/4/2022 | Contingent | $395,000$240/sqft |
Source: MLS PIN #73054260 Report a problem | ||
| 11/2/2022 | Listed for sale | $395,000+136.7%$240/sqft |
Source: MLS PIN #73054260 Report a problem | ||
Public tax history
| Year | Property taxes | Tax assessment |
|---|---|---|
| 2025 | $5,475 -8% | $427,700 -4.4% |
| 2024 | $5,949 +7.1% | $447,600 +16.4% |
| 2023 | $5,555 +11.7% | $384,400 +19% |
Find assessor info on the county website
Neighborhood: 01757
Nearby schools
GreatSchools rating
- NAMemorial Elementary SchoolGrades: K-2Distance: 1.4 mi
- 4/10Stacy Middle SchoolGrades: 6-8Distance: 1.2 mi
- 4/10Milford High SchoolGrades: 9-12Distance: 1.9 mi
Get a cash offer in 3 minutes
Find out how much your home could sell for in as little as 3 minutes with a no-obligation cash offer.
Estimated market value$478,200
Get a cash offer in 3 minutes
Find out how much your home could sell for in as little as 3 minutes with a no-obligation cash offer.
Estimated market value
$478,200
