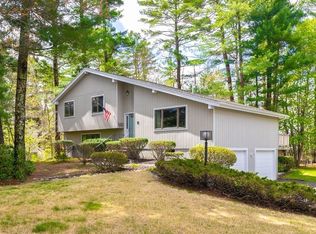Sold for $827,000 on 08/07/25
$827,000
18 Sunset Dr, Sharon, MA 02067
3beds
2,028sqft
Single Family Residence
Built in 1972
0.63 Acres Lot
$821,900 Zestimate®
$408/sqft
$3,782 Estimated rent
Home value
$821,900
$764,000 - $888,000
$3,782/mo
Zestimate® history
Loading...
Owner options
Explore your selling options
What's special
BACK ON MARKET DUE TO BUYER FINANCING. MOVE-IN-READY OVERSIZED 52' SPLIT. Remodeled Open Floor Plan with LOTS OF HARDWOOD. GORGEOUS KITCHEN with Large Island w/ QUARTZ COUNTERTOP that can seat 4. Kitchen Opens to to L-Shaped Living Room/ Dining Room - perfect to host Family and Friends for Large GATHERINGS. DINING ROOM has French Doors that open to AWESOME DECK overlooking MASSIVE FLAT YARD. SUN FILLED LIVING ROOM w/ Large Bow Window. REMODELED HALLWAY BATH includes NEW TiLED TUB/SHOWER. New VANITY and Linen Closet. PRIMARY BEDROOM w/ REMODELED ENSUITE BATHROOM with Tiled Shower. WALK-OUT LOWER LEVEL inc. HUGE WALK-OUT FAMILY ROOM with Wood Stove, Bay Window & FRENCH DOORS leading to PATIO & Yard. Recently Remodeled 1/2 Bath. PERFECT LOCATION on CUL-DE-SAC Street. GAS HEAT, CENTRAL AIR. UPDATES INCLUDE: 2023 - Water Heater. 2022 - Remodeled Hallway Bath wi/ New Vanity, Countertop and Tiled Bath/Tub. 2020- Andersen series 400 Windows. 2016 - Replaced A/C System & LOTS MORE
Zillow last checked: 8 hours ago
Listing updated: August 07, 2025 at 08:55am
Listed by:
Roni Thaler 781-467-8250,
Coldwell Banker Realty - Sharon 781-784-3313
Bought with:
Evgenia Vasilets
Coldwell Banker Realty - Sharon
Source: MLS PIN,MLS#: 73382687
Facts & features
Interior
Bedrooms & bathrooms
- Bedrooms: 3
- Bathrooms: 3
- Full bathrooms: 2
- 1/2 bathrooms: 1
Primary bedroom
- Features: Bathroom - Full, Closet, Flooring - Hardwood, Flooring - Wall to Wall Carpet
- Level: First
- Area: 181.5
- Dimensions: 16.5 x 11
Bedroom 2
- Features: Closet, Flooring - Hardwood
- Level: First
- Area: 155.56
- Dimensions: 13.33 x 11.67
Bedroom 3
- Features: Closet, Flooring - Hardwood, Flooring - Wall to Wall Carpet
- Level: First
- Area: 112
- Dimensions: 10.67 x 10.5
Primary bathroom
- Features: Yes
Bathroom 1
- Features: Bathroom - Full, Bathroom - Tiled With Tub & Shower, Closet - Linen, Recessed Lighting, Remodeled
- Level: First
Bathroom 2
- Features: Bathroom - Full, Bathroom - Tiled With Shower Stall, Remodeled
- Level: First
Bathroom 3
- Features: Bathroom - Half, Flooring - Stone/Ceramic Tile, Remodeled
- Level: Basement
Dining room
- Features: Flooring - Hardwood, French Doors, Deck - Exterior, Open Floorplan, Recessed Lighting, Remodeled
- Level: First
- Area: 121
- Dimensions: 11 x 11
Family room
- Features: Bathroom - Half, Wood / Coal / Pellet Stove, Closet, Flooring - Wall to Wall Carpet, Window(s) - Bay/Bow/Box, French Doors, Exterior Access, Recessed Lighting, Remodeled
- Level: Basement
- Area: 432
- Dimensions: 24 x 18
Kitchen
- Features: Flooring - Hardwood, Countertops - Stone/Granite/Solid, Kitchen Island, Open Floorplan, Recessed Lighting, Remodeled
- Level: First
- Area: 143
- Dimensions: 13 x 11
Living room
- Features: Flooring - Hardwood, Window(s) - Bay/Bow/Box, Open Floorplan
- Level: First
- Area: 253.5
- Dimensions: 19.5 x 13
Heating
- Baseboard, Natural Gas
Cooling
- Central Air, Other
Appliances
- Laundry: Electric Dryer Hookup, In Basement, Washer Hookup
Features
- Central Vacuum
- Flooring: Tile, Carpet, Hardwood
- Doors: French Doors
- Windows: Insulated Windows
- Basement: Full,Finished,Walk-Out Access,Interior Entry,Garage Access
- Number of fireplaces: 1
- Fireplace features: Family Room
Interior area
- Total structure area: 2,028
- Total interior livable area: 2,028 sqft
- Finished area above ground: 1,352
- Finished area below ground: 676
Property
Parking
- Total spaces: 6
- Parking features: Attached, Garage Door Opener, Garage Faces Side, Paved Drive, Off Street, Driveway, Paved
- Attached garage spaces: 2
- Uncovered spaces: 4
Features
- Patio & porch: Deck - Wood
- Exterior features: Deck - Wood, Storage
- Waterfront features: Lake/Pond, Beach Ownership(Public)
Lot
- Size: 0.63 Acres
- Features: Easements, Level
Details
- Parcel number: M:059 B:078 L:000,221400
- Zoning: RES
Construction
Type & style
- Home type: SingleFamily
- Architectural style: Raised Ranch
- Property subtype: Single Family Residence
Materials
- Frame
- Foundation: Concrete Perimeter
- Roof: Shingle
Condition
- Year built: 1972
Utilities & green energy
- Electric: 100 Amp Service
- Sewer: Private Sewer
- Water: Public
- Utilities for property: for Electric Range, for Electric Oven, for Electric Dryer, Washer Hookup
Community & neighborhood
Community
- Community features: Public Transportation, Shopping, Highway Access, House of Worship, Public School, T-Station
Location
- Region: Sharon
Price history
| Date | Event | Price |
|---|---|---|
| 8/7/2025 | Sold | $827,000-1%$408/sqft |
Source: MLS PIN #73382687 Report a problem | ||
| 7/18/2025 | Contingent | $835,000$412/sqft |
Source: MLS PIN #73382687 Report a problem | ||
| 5/30/2025 | Listed for sale | $835,000$412/sqft |
Source: MLS PIN #73382687 Report a problem | ||
Public tax history
| Year | Property taxes | Tax assessment |
|---|---|---|
| 2025 | $10,970 +3.6% | $627,600 +4.2% |
| 2024 | $10,590 +2.4% | $602,400 +8.3% |
| 2023 | $10,342 +2.8% | $556,300 +9.2% |
Find assessor info on the county website
Neighborhood: 02067
Nearby schools
GreatSchools rating
- 9/10Heights Elementary SchoolGrades: K-5Distance: 0.1 mi
- 7/10Sharon Middle SchoolGrades: 6-8Distance: 1.9 mi
- 10/10Sharon High SchoolGrades: 9-12Distance: 1.4 mi
Schools provided by the listing agent
- Elementary: Heights
- Middle: Sharon
- High: Sharon
Source: MLS PIN. This data may not be complete. We recommend contacting the local school district to confirm school assignments for this home.
Get a cash offer in 3 minutes
Find out how much your home could sell for in as little as 3 minutes with a no-obligation cash offer.
Estimated market value
$821,900
Get a cash offer in 3 minutes
Find out how much your home could sell for in as little as 3 minutes with a no-obligation cash offer.
Estimated market value
$821,900
