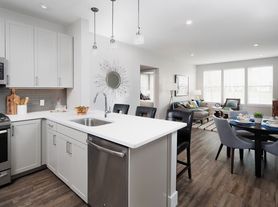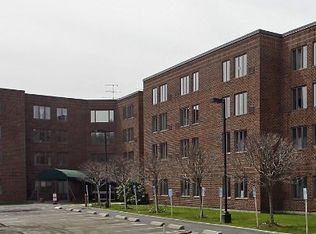Gorgeous 1 acre land. Space in the backyard for a swing, a playset, a sand box. Cul de sac location. Close to town center, shopping, restaurants and highways. Great school system. Efficient gas heat, Central air. Two fireplaces. Lots of storage.
Owner pays for water. Tenant pays for electricity and oil. Tenant is responsible for snow shoveling and landscaping. One year lease required. First, Last and Security. Key Deposit of $100.
House for rent
Accepts Zillow applications
$4,500/mo
18 Taylor Rd, Sudbury, MA 01776
4beds
1,514sqft
This listing now includes required monthly fees in the total price. Learn more
Single family residence
Available now
Cats, small dogs OK
Central air
In unit laundry
Attached garage parking
Forced air
What's special
- 83 days |
- -- |
- -- |
Zillow last checked: 10 hours ago
Listing updated: January 26, 2026 at 10:54pm
Travel times
Facts & features
Interior
Bedrooms & bathrooms
- Bedrooms: 4
- Bathrooms: 2
- Full bathrooms: 1
- 1/2 bathrooms: 1
Rooms
- Room types: Family Room
Heating
- Forced Air
Cooling
- Central Air
Appliances
- Included: Dishwasher, Dryer, Microwave, Oven, Refrigerator, Washer
- Laundry: In Unit
Features
- Flooring: Carpet, Hardwood, Tile
Interior area
- Total interior livable area: 1,514 sqft
Property
Parking
- Parking features: Attached
- Has attached garage: Yes
- Details: Contact manager
Features
- Exterior features: Electricity not included in rent, Heating system: Forced Air, Shed, Water included in rent
Details
- Parcel number: SUDBJ0800207
Construction
Type & style
- Home type: SingleFamily
- Property subtype: Single Family Residence
Utilities & green energy
- Utilities for property: Water
Community & HOA
Location
- Region: Sudbury
Financial & listing details
- Lease term: 1 Year
Price history
| Date | Event | Price |
|---|---|---|
| 11/25/2025 | Listed for rent | $4,500$3/sqft |
Source: Zillow Rentals Report a problem | ||
| 11/17/2025 | Sold | $729,900$482/sqft |
Source: MLS PIN #73441505 Report a problem | ||
| 11/12/2025 | Listing removed | $4,500$3/sqft |
Source: Zillow Rentals Report a problem | ||
| 11/9/2025 | Listed for rent | $4,500$3/sqft |
Source: Zillow Rentals Report a problem | ||
| 10/9/2025 | Listed for sale | $729,900+5%$482/sqft |
Source: MLS PIN #73441505 Report a problem | ||
Neighborhood: 01776
Nearby schools
GreatSchools rating
- 8/10Israel Loring SchoolGrades: K-5Distance: 1.5 mi
- 8/10Ephraim Curtis Middle SchoolGrades: 6-8Distance: 1.1 mi
- 10/10Lincoln-Sudbury Regional High SchoolGrades: 9-12Distance: 2.1 mi

