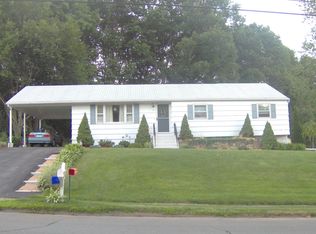Sold for $430,000
$430,000
18 Timber Hill Road, Plainville, CT 06062
4beds
2,138sqft
Single Family Residence
Built in 1966
0.46 Acres Lot
$434,300 Zestimate®
$201/sqft
$3,079 Estimated rent
Home value
$434,300
$400,000 - $473,000
$3,079/mo
Zestimate® history
Loading...
Owner options
Explore your selling options
What's special
Welcome to 18 Timber Hill Road, Plainville! This spacious 4-5 bedroom, 2-bath split-level home offers over 2,100 sq. ft. of versatile living space with room for everyone. The main level features a bright and inviting living room with a fireplace, newly refinished hardwood floors, and an updated eat-in kitchen with white shaker cabinets, granite counters with backsplash, stainless steel appliances, and abundant cabinet space. Across the multiple levels, you'll find 4-5 bedrooms and 2 full bathrooms, plus a finished lower level that includes a pellet stove and conveys with a pool table-perfect for entertaining or relaxing. Step outside and enjoy your own private retreat: a large backyard with an in-ground pool, a newly sided storage shed, and a one-car garage, all set on nearly a half-acre lot. Recent updates include a new roof in 2024, fresh interior paint in 2025, renovated bathrooms, a new driveway currently in progress, and new flooring in select rooms. Conveniently located close to shopping, dining, schools, and highways, this property combines comfort, updates, and an excellent location. Professional Photos coming soon
Zillow last checked: 8 hours ago
Listing updated: November 21, 2025 at 01:09pm
Listed by:
Ali White J. White (860)707-0715,
Coldwell Banker Realty 860-644-2461
Bought with:
Maria G. Esposito, RES.0791385
Premier Re Group LLC
Source: Smart MLS,MLS#: 24130983
Facts & features
Interior
Bedrooms & bathrooms
- Bedrooms: 4
- Bathrooms: 2
- Full bathrooms: 2
Primary bedroom
- Level: Upper
Bedroom
- Level: Upper
Bedroom
- Level: Upper
Bedroom
- Level: Upper
Kitchen
- Level: Main
Living room
- Level: Main
Rec play room
- Level: Lower
Heating
- Baseboard, Electric
Cooling
- Wall Unit(s)
Appliances
- Included: Electric Range, Microwave, Refrigerator, Dishwasher, Washer, Dryer, Electric Water Heater
- Laundry: Lower Level
Features
- Open Floorplan
- Basement: Full,Heated,Finished,Interior Entry
- Attic: None
- Number of fireplaces: 1
Interior area
- Total structure area: 2,138
- Total interior livable area: 2,138 sqft
- Finished area above ground: 1,658
- Finished area below ground: 480
Property
Parking
- Total spaces: 4
- Parking features: Detached, Paved, Driveway, Asphalt
- Garage spaces: 1
- Has uncovered spaces: Yes
Features
- Levels: Multi/Split
- Patio & porch: Deck
- Exterior features: Sidewalk
- Has private pool: Yes
- Pool features: Vinyl, In Ground
Lot
- Size: 0.46 Acres
- Features: Interior Lot
Details
- Additional structures: Shed(s)
- Parcel number: 2393569
- Zoning: R-20
Construction
Type & style
- Home type: SingleFamily
- Architectural style: Split Level
- Property subtype: Single Family Residence
Materials
- Vinyl Siding
- Foundation: Concrete Perimeter
- Roof: Asphalt
Condition
- New construction: No
- Year built: 1966
Utilities & green energy
- Sewer: Public Sewer
- Water: Public
Green energy
- Energy generation: Solar
Community & neighborhood
Location
- Region: Plainville
Price history
| Date | Event | Price |
|---|---|---|
| 11/21/2025 | Sold | $430,000+0.2%$201/sqft |
Source: | ||
| 10/8/2025 | Listed for sale | $429,000+145.1%$201/sqft |
Source: | ||
| 3/31/2015 | Sold | $175,000-5.4%$82/sqft |
Source: | ||
| 3/6/2015 | Price change | $184,900-7%$86/sqft |
Source: RE/MAX Premier Realtors #G10016618 Report a problem | ||
| 1/22/2015 | Listed for sale | $198,900-22%$93/sqft |
Source: RE/MAX Premier REALTORS #G10016618 Report a problem | ||
Public tax history
| Year | Property taxes | Tax assessment |
|---|---|---|
| 2025 | $5,296 +5.9% | $154,140 |
| 2024 | $5,003 +3.3% | $154,140 |
| 2023 | $4,843 +2.5% | $154,140 |
Find assessor info on the county website
Neighborhood: 06062
Nearby schools
GreatSchools rating
- 6/10Louis Toffolon SchoolGrades: PK-5Distance: 0.3 mi
- 7/10Middle School Of PlainvilleGrades: 6-8Distance: 0.4 mi
- 6/10Plainville High SchoolGrades: 9-12Distance: 2.3 mi
Schools provided by the listing agent
- High: Plainville
Source: Smart MLS. This data may not be complete. We recommend contacting the local school district to confirm school assignments for this home.

Get pre-qualified for a loan
At Zillow Home Loans, we can pre-qualify you in as little as 5 minutes with no impact to your credit score.An equal housing lender. NMLS #10287.
