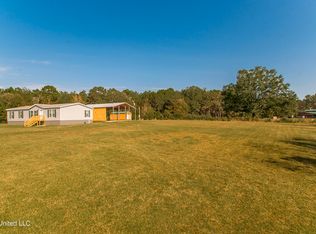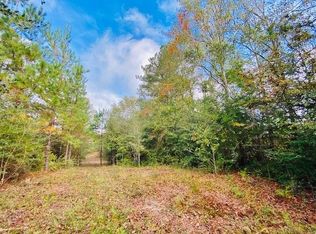Closed
Price Unknown
18 Tom Warner Rd, Tylertown, MS 39667
4beds
3baths
5,437sqft
Residential
Built in 2001
20.47 Acres Lot
$584,700 Zestimate®
$--/sqft
$2,030 Estimated rent
Home value
$584,700
$532,000 - $643,000
$2,030/mo
Zestimate® history
Loading...
Owner options
Explore your selling options
What's special
An Absolute Premiere Property! Custom executive style home secluded by nature situated just 1/4 mile north of the LA/MS state line. The residence (5,437 sqft) is 4 bedroom 3 bath with a flowing living–to-dining room-to-kitchen area that's dabbed with granite countertops, hardwood floors, cathedral ceilings, walk in pantry, & all high end stainless appliances. The kitchen gives way to a hall way that possess 3 guest bedrooms (one used as an embroidery room the other as an office) with one of the guest rooms having a private deck overlooking the back yard. The 4th bedroom (main) has a large bathroom (wheel chair accessible shower /facilities) and a grand walk-in closet. The second story consists of two large/ heated & cooled rooms. Outside there's a 3 roll up door shop (2 small roll up doors on the ends) with an on slab lean-to off the back and a 12x40 shop building. All this on 20.47 acres with approx. 3 acres open around the house balance in mature pines & hardwood.
Zillow last checked: 8 hours ago
Listing updated: August 04, 2025 at 04:34am
Listed by:
Jacob Cantrell 601-876-7984,
Doug Rushing Realty, Inc
Bought with:
Jacob Cantrell, S43942
FBS Fallback Office
Source: MLS United,MLS#: 136516
Facts & features
Interior
Bedrooms & bathrooms
- Bedrooms: 4
- Bathrooms: 3
Heating
- Central, Electric
Cooling
- Ceiling Fan(s), Central Air, Electric
Appliances
- Included: Dishwasher, Microwave
- Laundry: Washer Hookup
Features
- Cathedral Ceiling(s), Pantry, Walk-In Closet(s)
- Flooring: Wood
- Windows: Blinds
- Basement: Crawl Space
Interior area
- Total structure area: 5,437
- Total interior livable area: 5,437 sqft
Property
Parking
- Total spaces: 3
- Parking features: Detached, Paved
- Garage spaces: 3
Features
- Levels: Two
- Stories: 2
- Patio & porch: Deck, Porch
- Exterior features: Lighting
- Pool features: None
Lot
- Size: 20.47 Acres
- Features: Landscaped, Level, Many Trees, Wooded
Details
- Additional structures: Workshop
- Parcel number: 0373600007.00
Construction
Type & style
- Home type: SingleFamily
- Architectural style: Other
- Property subtype: Residential
Materials
- Foundation: Pillar/Post/Pier
- Roof: Metal
Condition
- Year built: 2001
Utilities & green energy
- Sewer: Septic Tank
- Water: Community
Community & neighborhood
Location
- Region: Tylertown
- Subdivision: None
Price history
| Date | Event | Price |
|---|---|---|
| 3/31/2023 | Sold | -- |
Source: MLS United #136516 Report a problem | ||
| 9/9/2022 | Price change | $659,500-5.7%$121/sqft |
Source: Southwest Mississippi BOR #136516 Report a problem | ||
| 6/7/2022 | Listed for sale | $699,000$129/sqft |
Source: Southwest Mississippi BOR #136516 Report a problem | ||
Public tax history
| Year | Property taxes | Tax assessment |
|---|---|---|
| 2024 | $2,671 +283.2% | $20,339 +48.3% |
| 2023 | $697 -0.3% | $13,718 -0.1% |
| 2022 | $699 +1.8% | $13,736 +5.7% |
Find assessor info on the county website
Neighborhood: 39667
Nearby schools
GreatSchools rating
- 2/10Tylertown Lower Elementary SchoolGrades: 4-6Distance: 7.7 mi
- 3/10Tylertown High SchoolGrades: 7-12Distance: 6.8 mi
- 2/10Tylertown Primary SchoolGrades: PK-3Distance: 8.2 mi

