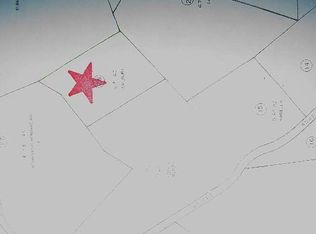Meander down the most scenic of Roxbury Roads to reach this house tucked between the Shepaug River and 1000 acres of Steeprock land trust with endless hiking trails directly in your back yard. Gracious circular driveway leads to the wrap around front porch with plenty of room for relaxing and dining. Interior has been recently updated with new flooring, appliances, and a recently opened floor plan. The main living space is highlighted by an uber charming stone fireplace and walks out to the back yard with stunning rock outcroppings. Upstairs there are 3 bedroom and 2 baths plus and addl office. Come enjoy this peaceful and private location set amongst the finest multi million dollar estates in town. Generator runs all basic functions.
This property is off market, which means it's not currently listed for sale or rent on Zillow. This may be different from what's available on other websites or public sources.

